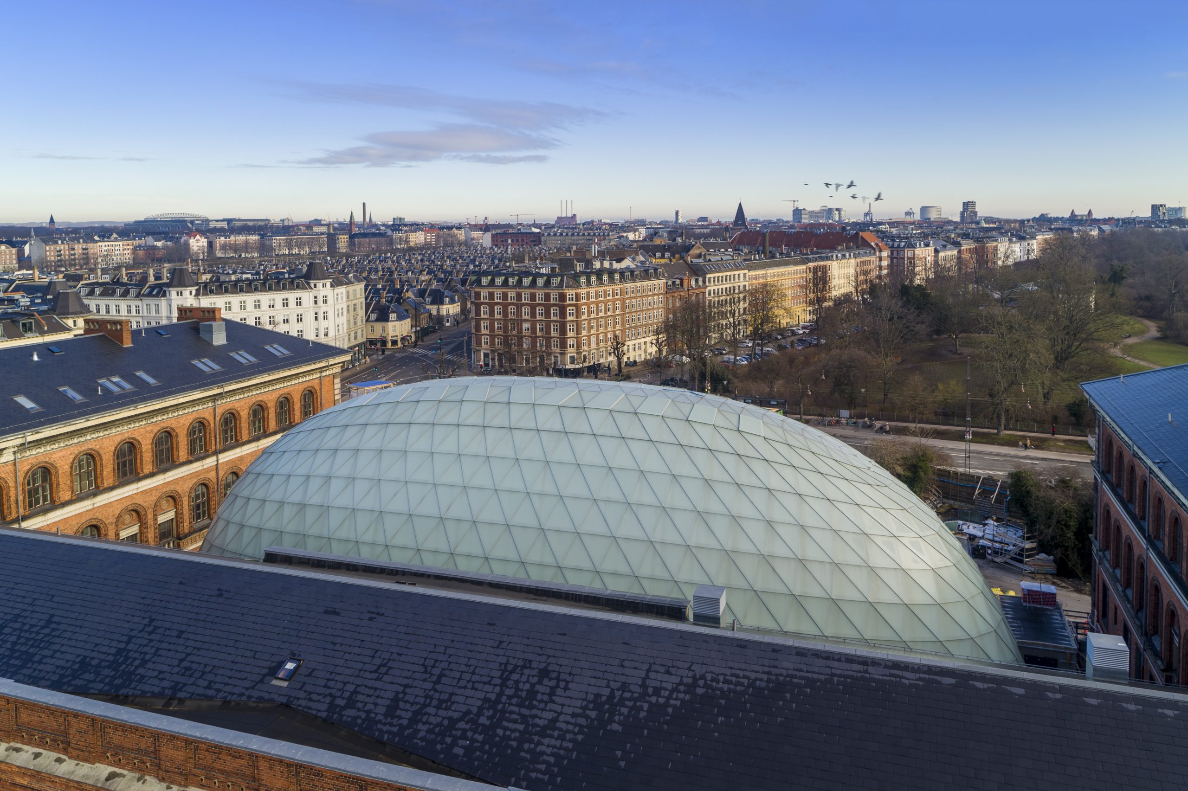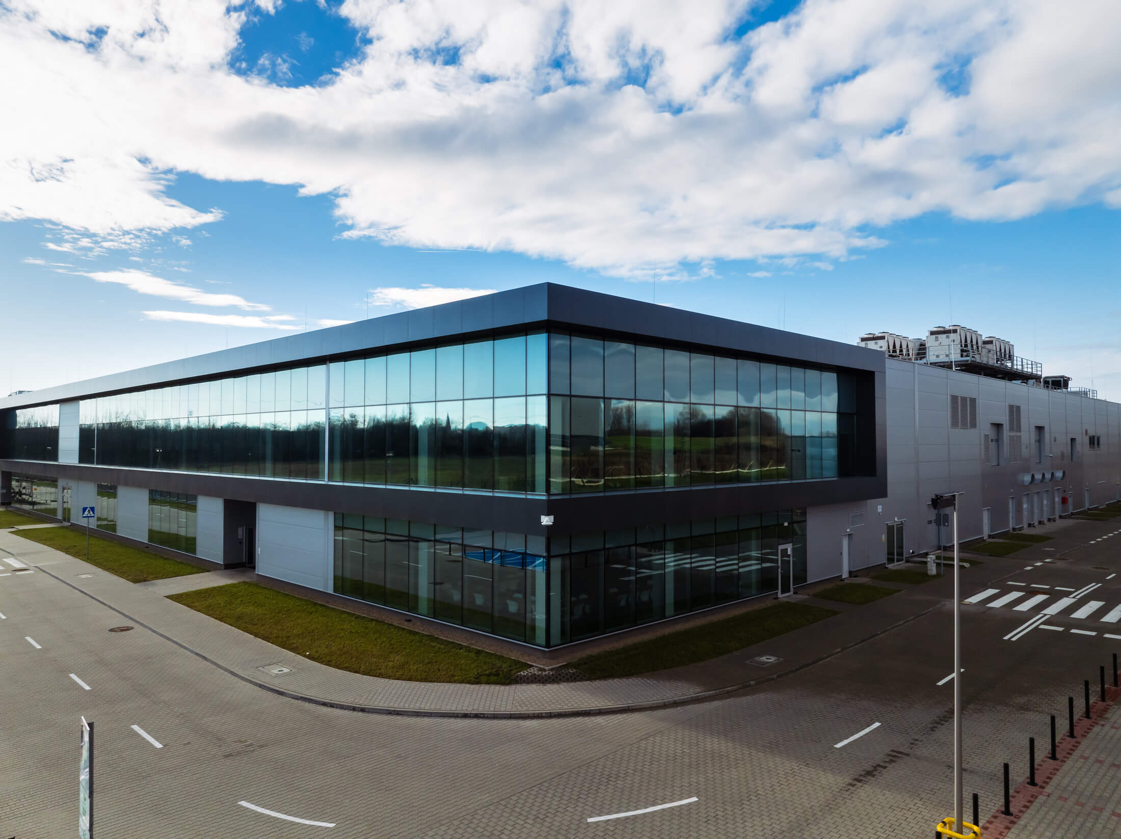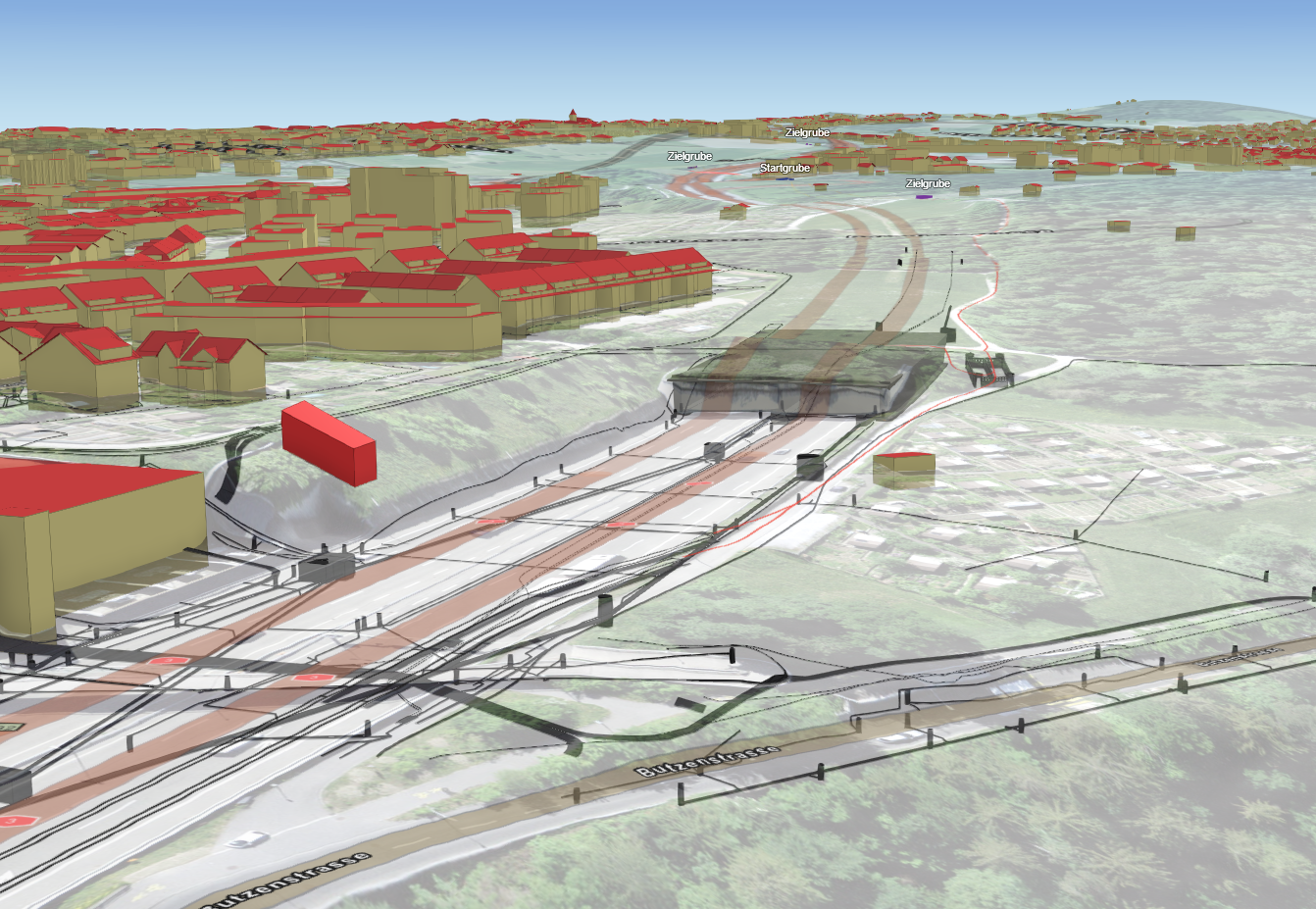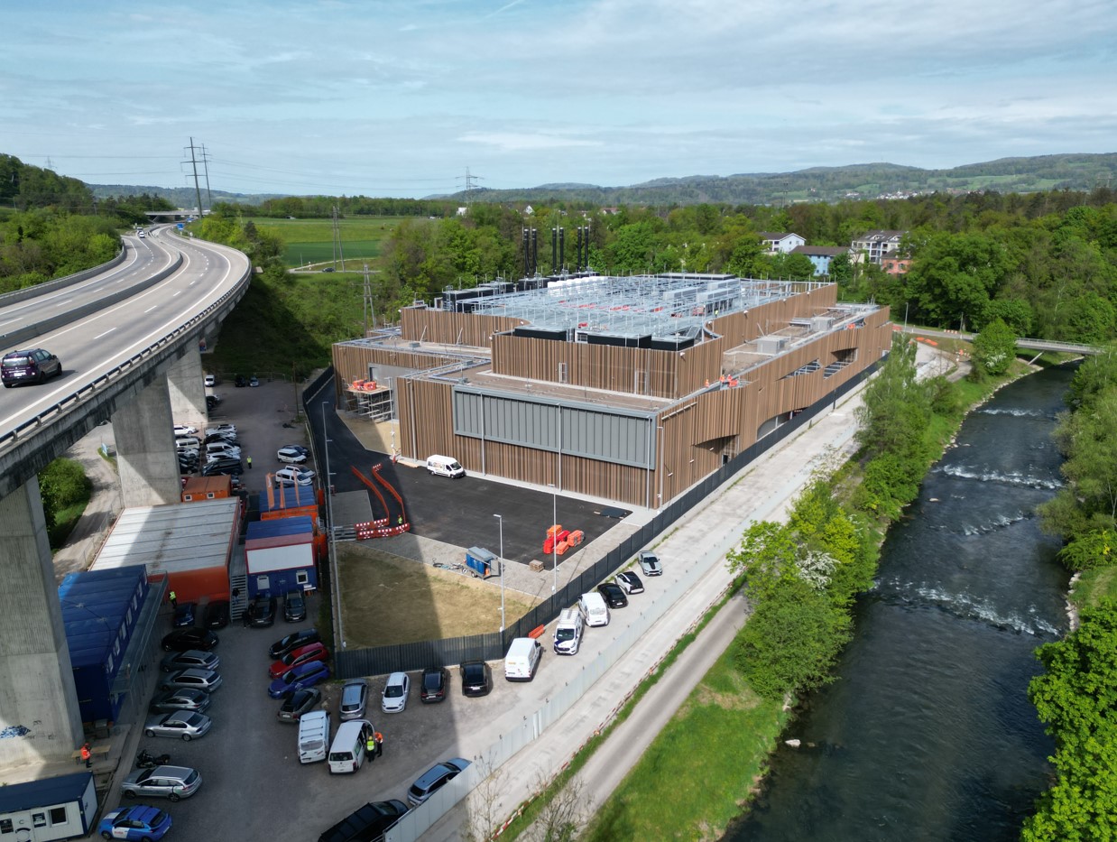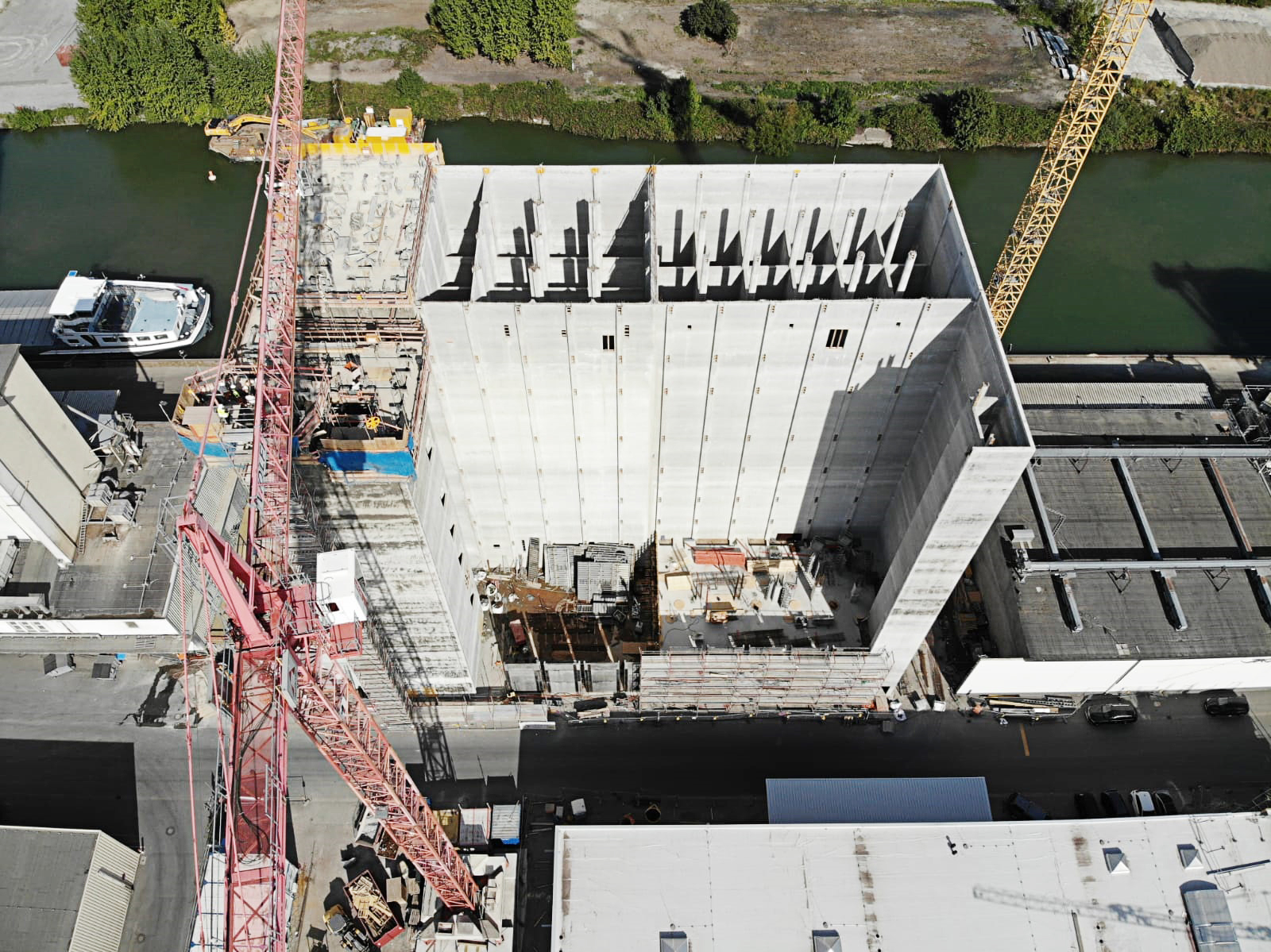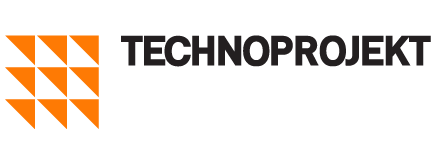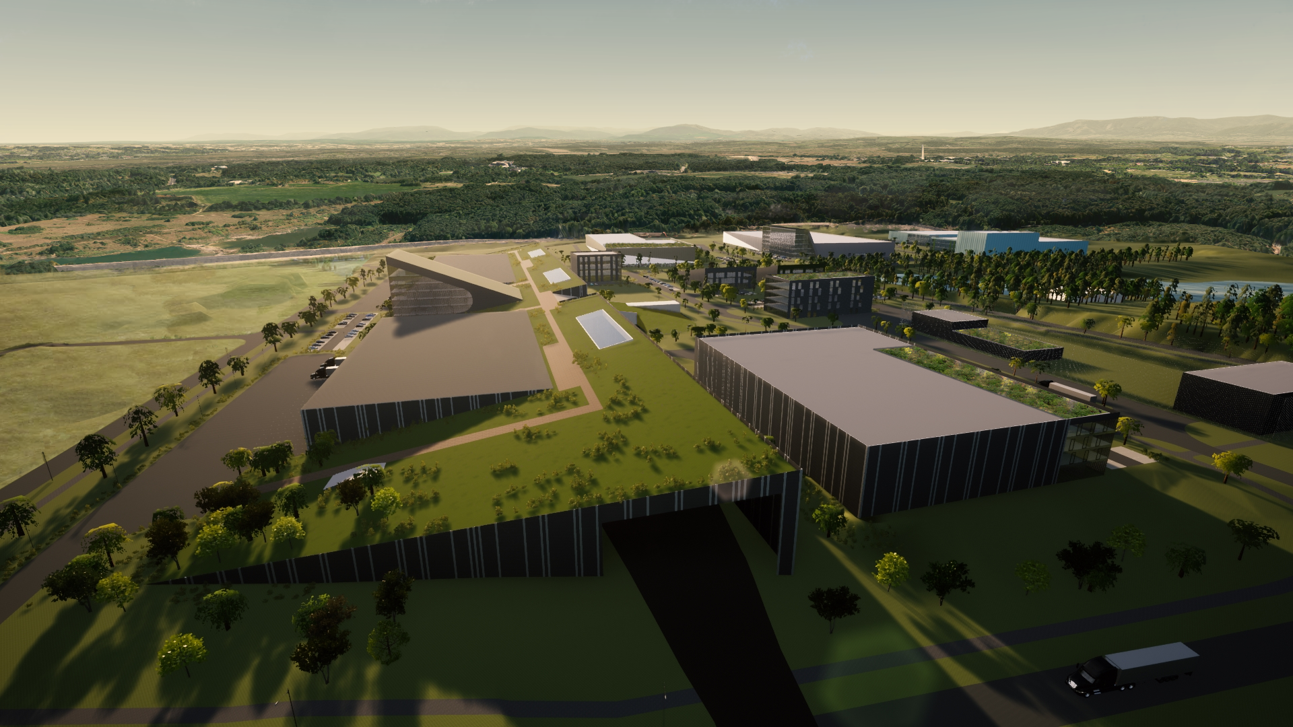- Building Services
- Structural Engineering
Scope
The development of the new Natural History Museum of Denmark is one of the largest museum construction projects in Denmark in recent times.
The ambition was to combine the Zoological Museum, the Geological Museum, and the Botanical Museum into a single museum located in the protected Botanical Garden in the center of Copenhagen. The project encompasses 33,000 m², including 16,000 m² of new construction and 17,000 m² of transformation of historical buildings.
For this purpose, Lundgaard & Tranberg Architects and architect Claus Pryds designed an outstanding building where the historical structures in the garden are preserved and interconnected by light glass buildings. The new exhibition rooms and storage areas are primarily located underground to respect the Botanical Garden and the existing historical buildings.
Additionally, the museum’s landmark is the brand-new Ocean Hall, constructed as an organically shaped glass building 23 meters high, which the museum will use, among other things, to display their impressive collection of whale skeletons.
“It is significant to be involved in building one of the largest Danish museums in recent times. This is a very special construction with a museum that goes 10 meters underground and an Ocean Hall that extends 20 meters above ground. There are many factors we need to consider in such a large project – for example, how to safely position an underground excavation between the old buildings,” says Mikkel Skipper, electrical engineer involved in all phases and project manager during the execution phase.
Approach
EKJ has been adviser on all engineering disciplines and designs, including the museum’s underground building sections, which are constructed with permanent excavation enclosures. Additionally, EKJ has provided advice on indoor climate and safety, including special requirements for temperature, humidity, air exchange in storage areas, exhibition spaces, and more.
Furthermore, EKJ has conducted an Environmental Impact Assessment (EIA) screening for the entire project, as well as an environmental screening and plan for environmental remediation of the existing buildings.
- EKJ services provided for the project:
- Environmental studies, including EIA screening
- Geotechnics
- Environment and energy
- Design of structures, sewage, plumbing, ventilation, electrical, BMS, etc.
- Energy and indoor climate
- Fire and security strategy
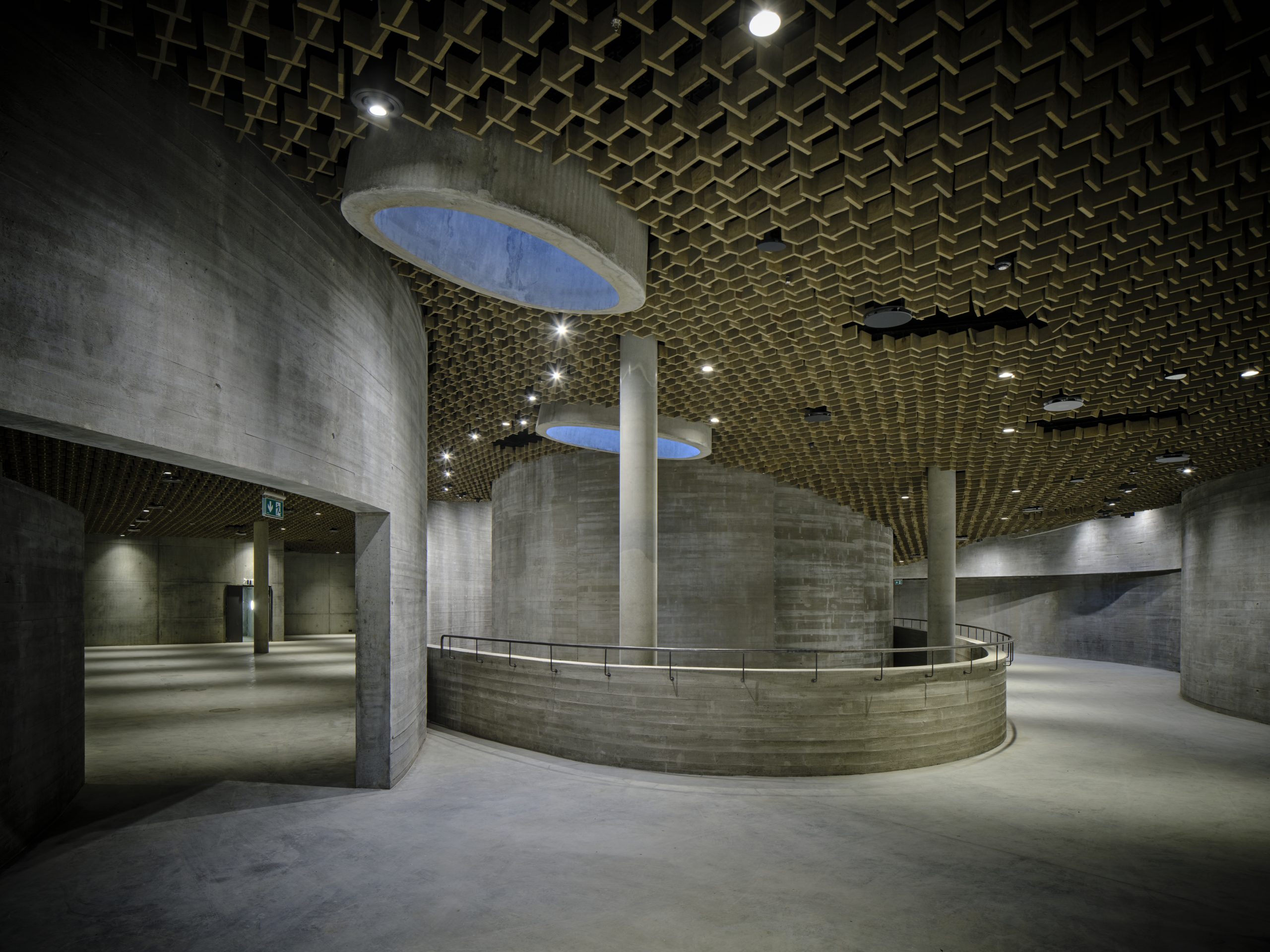

Outcome
The creation of the large complex concrete structures, cast in situ, has required close monitoring, and it has been a significant challenge to ensure the careful storage of thousands of delicate objects. This process demands high-level security measures and climate control.
When the museum opens its doors, it will display one of the world’s largest natural history collections, comprising 14 million natural history objects collected from around the globe over nearly 400 years.
In addition to the museum, the buildings will house several of the University of Copenhagen’s science faculties, complete with laboratory facilities.
- Special focus areas:
- Dome-shaped steel and glass structure for the whale hall
- 13.5-meter-deep excavation below the groundwater table
- Large number of stakeholders and collaboration partners

