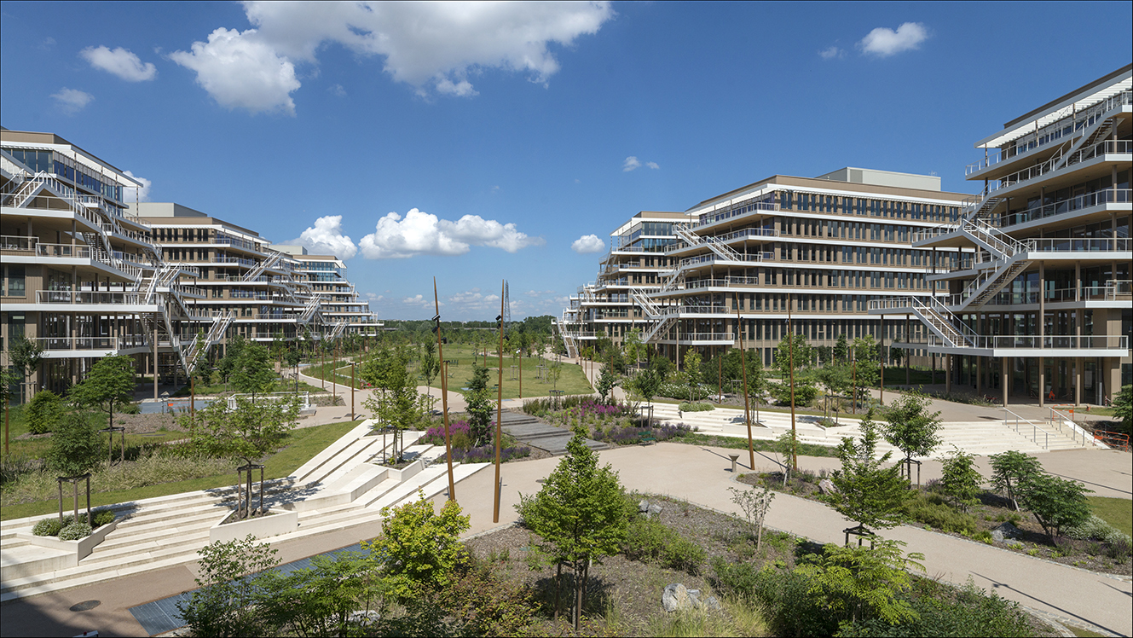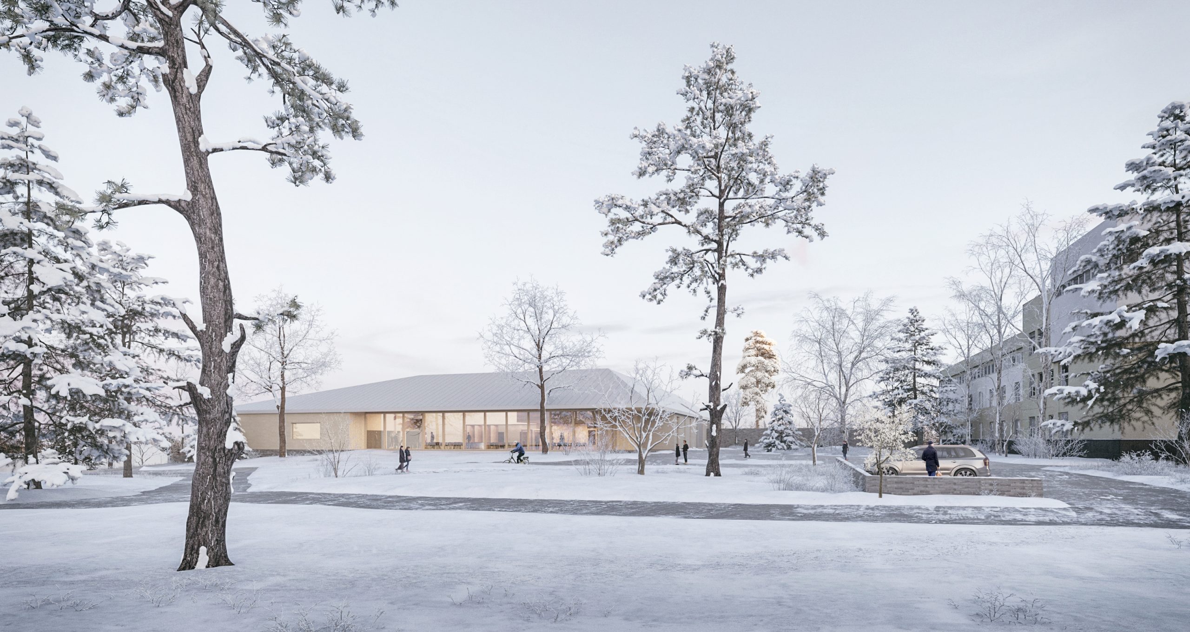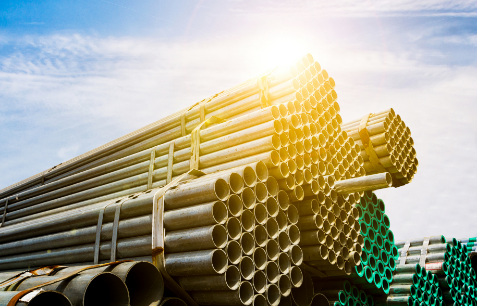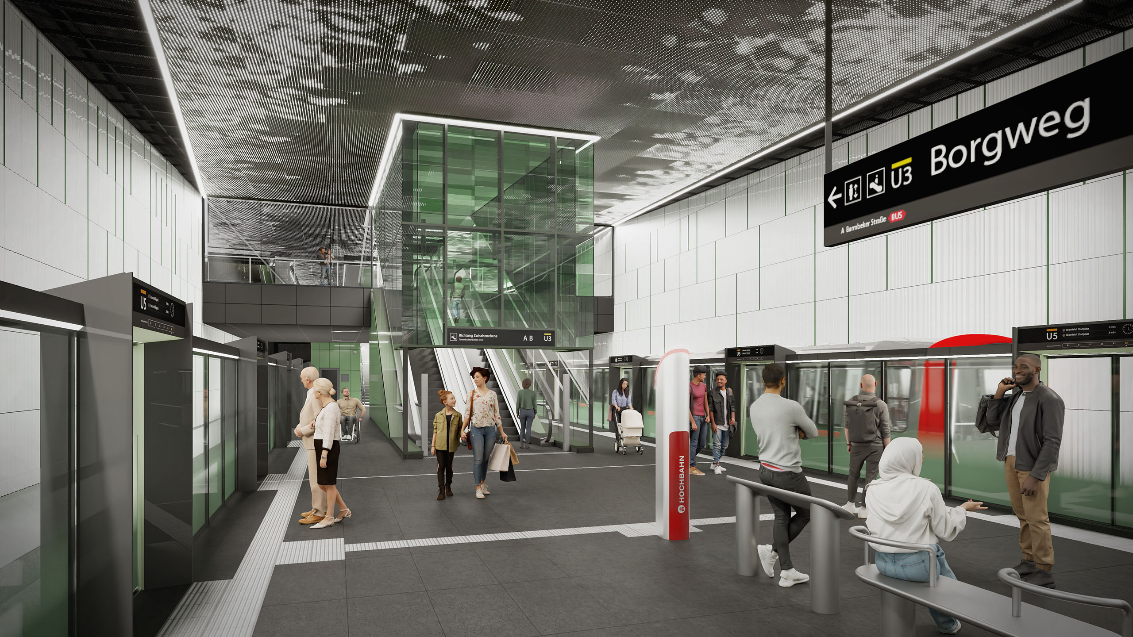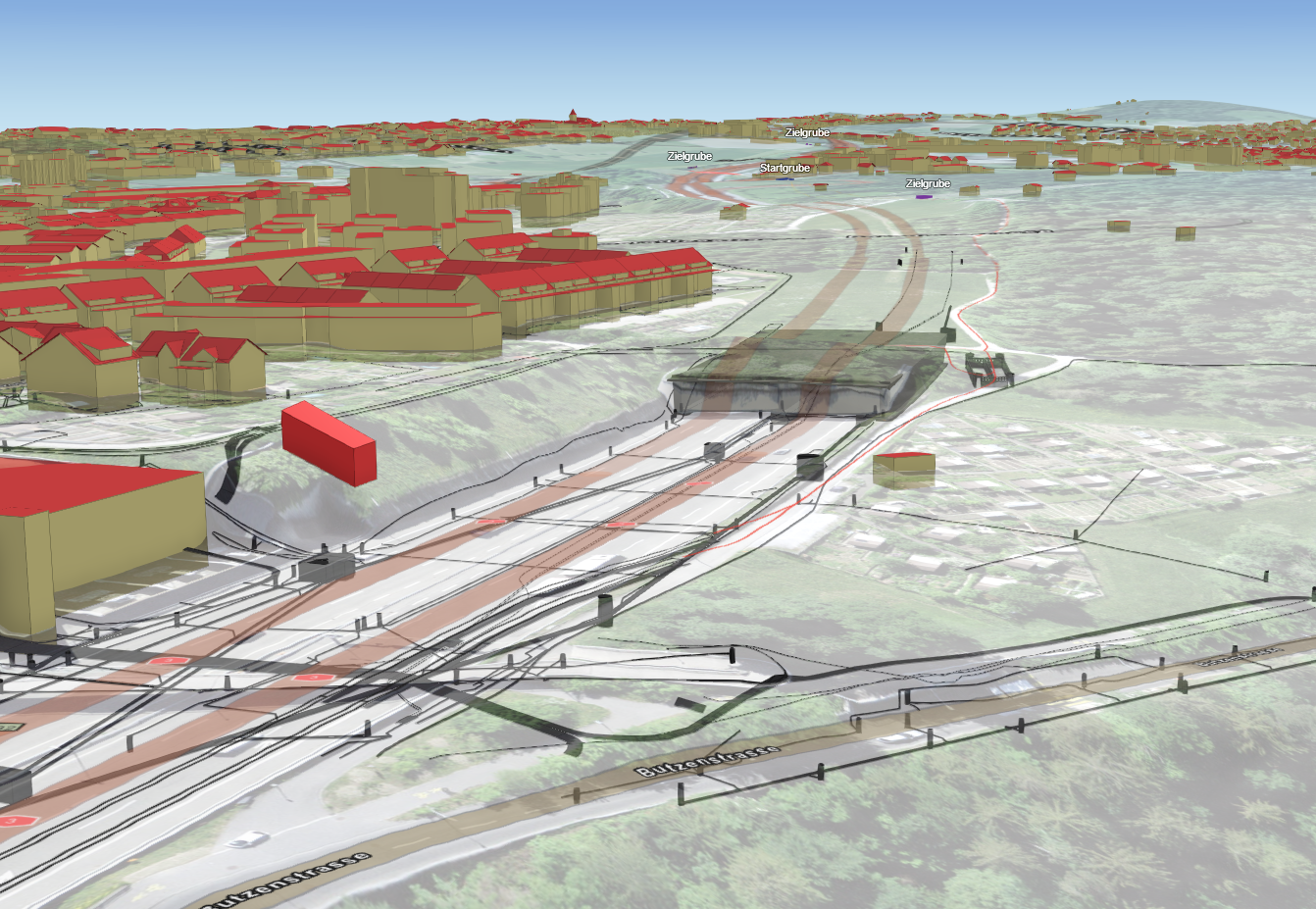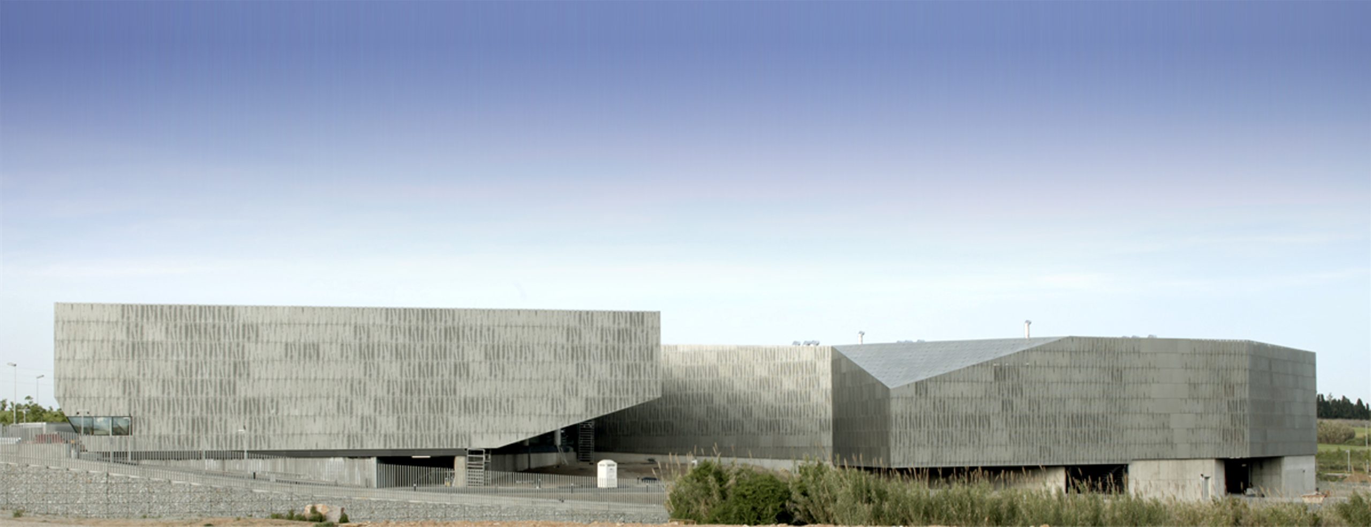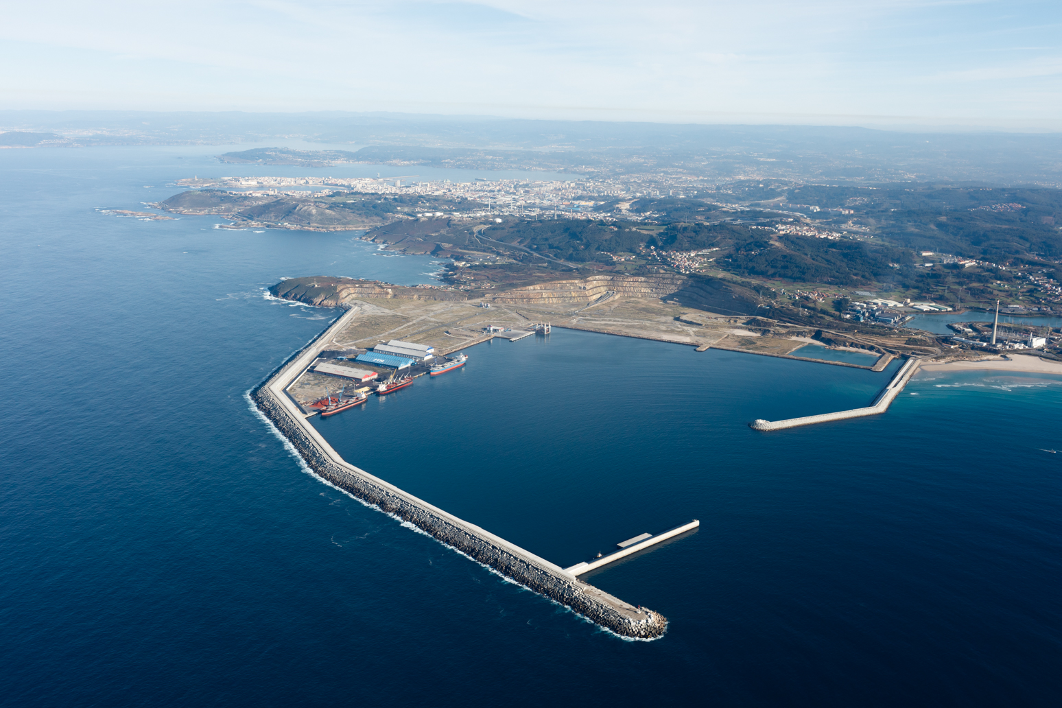- Structural Engineering
Scope
Arboretum is a campus of office buildings designed to state of the art, ultra-low carbon standards of construction both in terms of embodied and operational carbon.
The 125 000m² scheme is the largest CLT construction project in Europe and comprises 5 new buildings and 2 repurposed industrial buildings connected by walkways and set within a 9-hectar park.
The key aim for this large-scale project was to break away from a traditional steel and concrete structure by proposing an efficient timber structure that would harness carbon in an aesthetically pleasing design with exposed timber structural elements.
Approach
Our approach was driven by the need to rationalise the use of timber, concrete or steel for individual elements of the design.
Key design criteria included meeting the required standards of acoustic performance, fire safety and architectural quality. To meet these requirements, the ground floor level, which included communal areas and restaurants etc., was designed using reinforced concrete which enabled the positioning of the transfer slab there. Similarly, reinforced concrete was used for vertical circulation cores to maintain rigidity for the stability of the buildings and for floors supporting vibrating machinery. All floors above ground level use glulam post-and-beam with exposed CLT wood slabs.
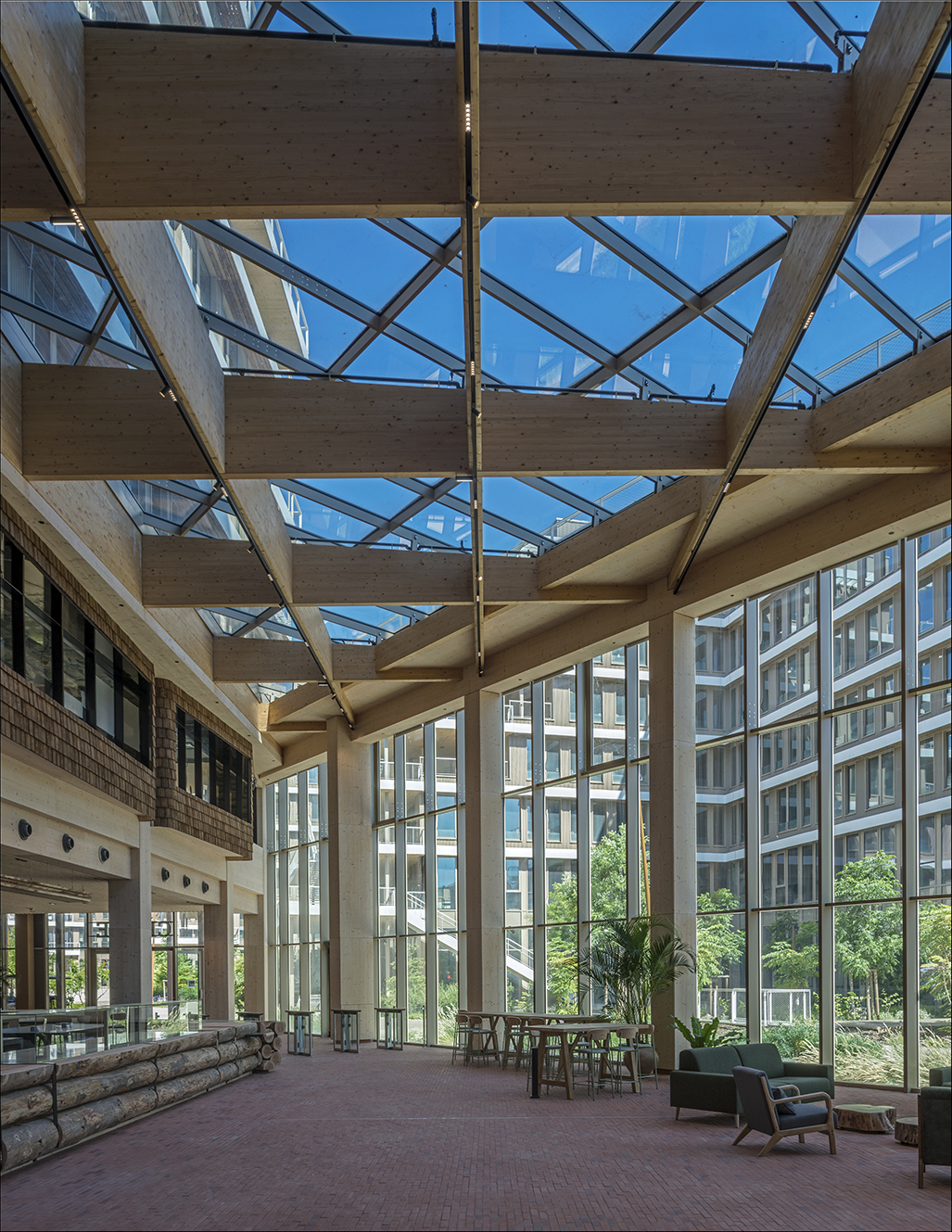

Outcome
This highly technical project presented many challenges and required a complex, specialised design process. The resulting construction is groundbreaking and uses over 25,000m³ of glulam and CLT.
The challenges of meeting decarbonisation targets were met by drastically limiting the use of steel, in particular by using a system of timber beams at sill level, aligned with CLT undersides and no visible fasteners.
Ultra-low carbon standards were met with a BREEAM certification awarded at Excellent level. Arboretum is the largest tertiary complex to be awarded the French certifications of BBCA (Bâtiment Bas Carbone) label at the Excellent level and E2C2 of the E+C- label.

