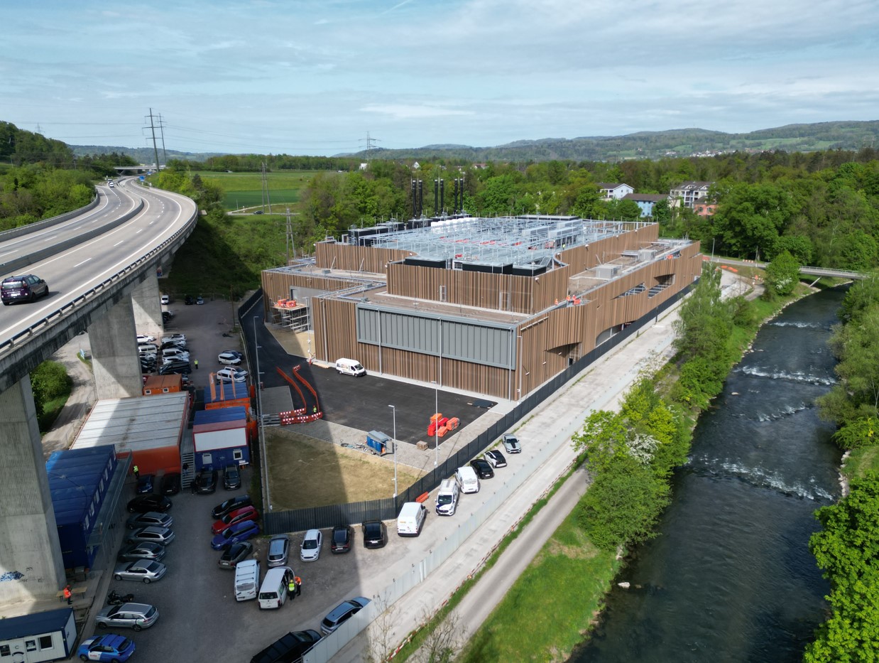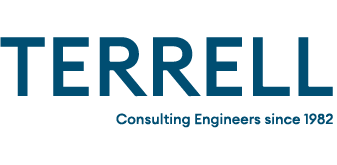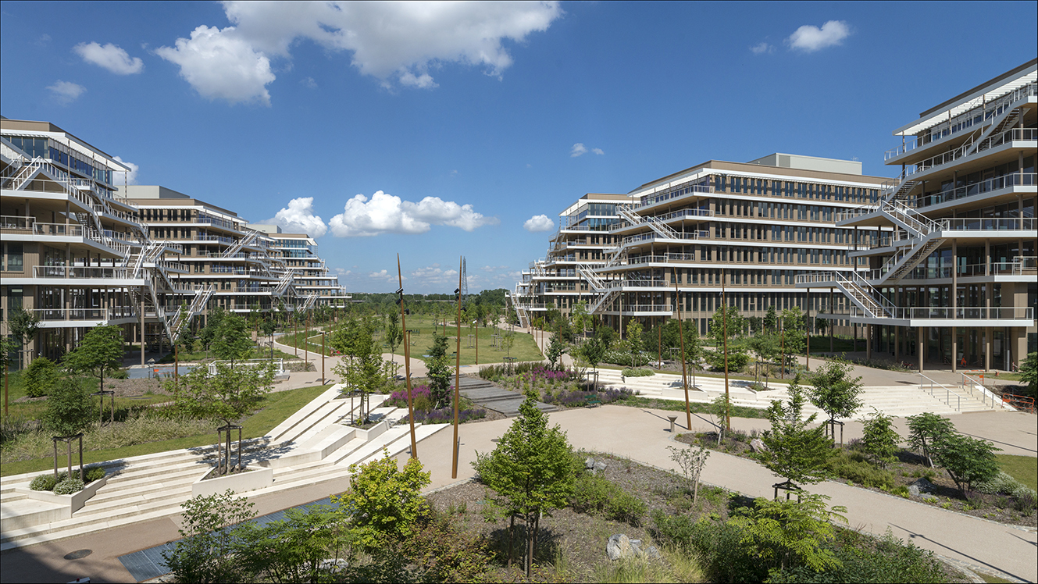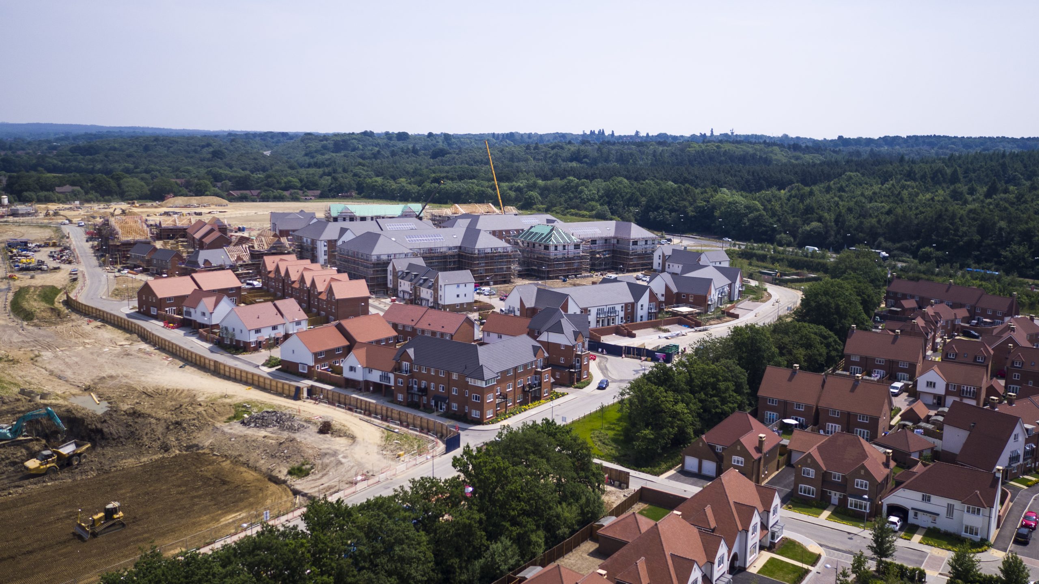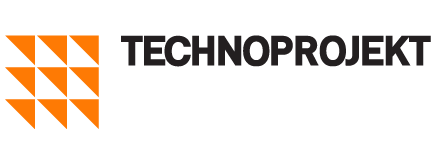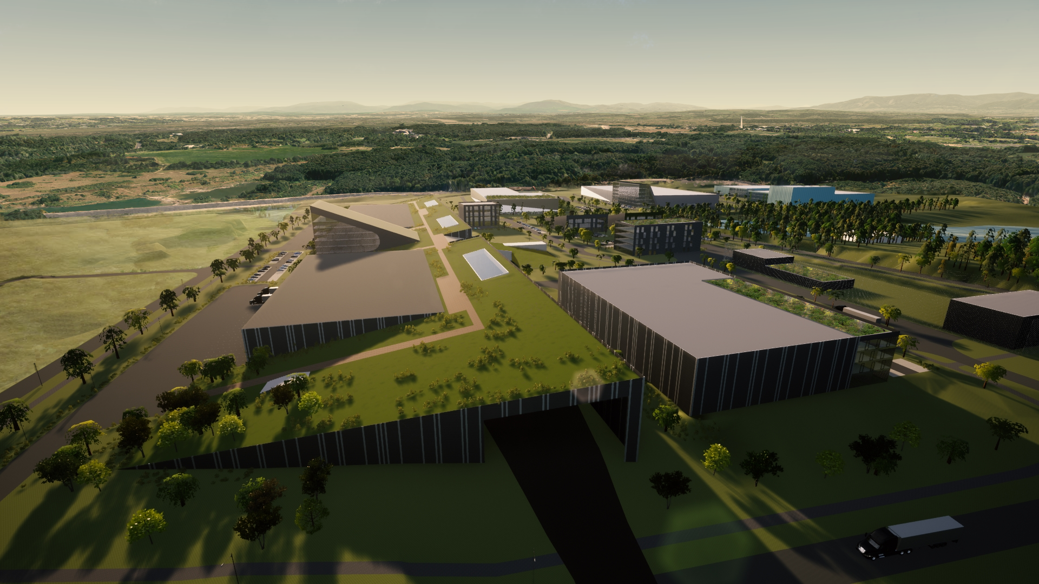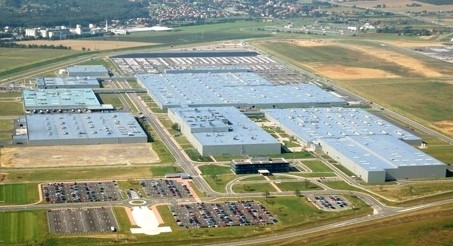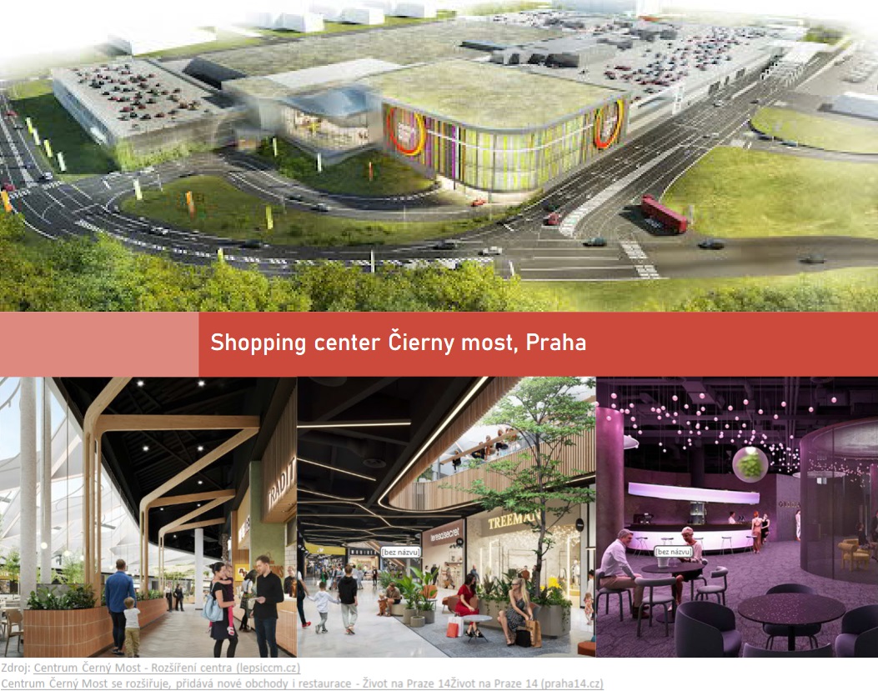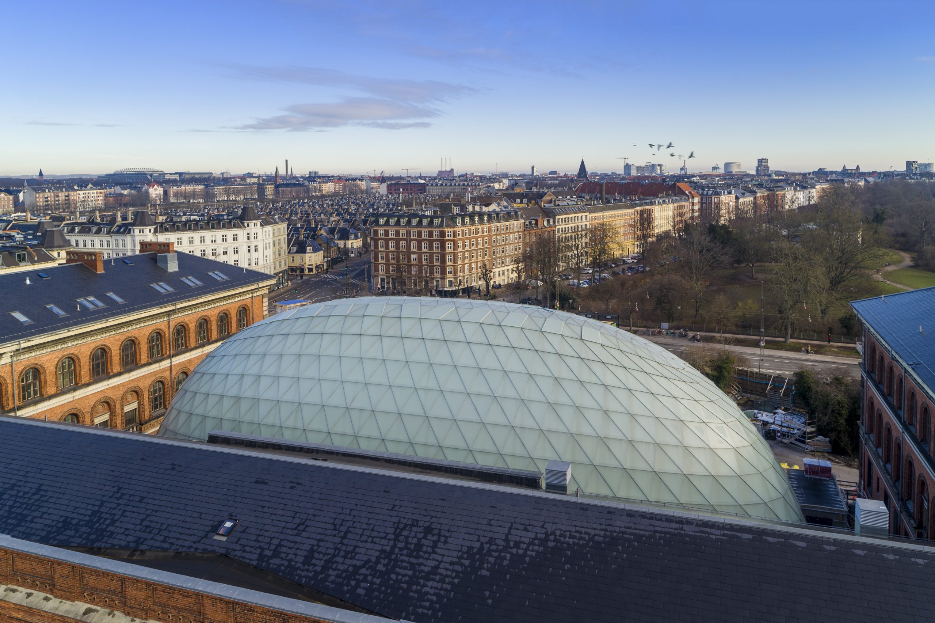- Building Services
- Civil Engineering
- Structural Engineering
Scope
The projects entails the design of a 8MW + 16 MW capacity datacenter
Data centers are becoming more sustainable and sophisticated. This allows them to better adapt to their surroundings. In the case of Zurich II, this is essential because this state-of-the-art data center is located near a village with a hotel. It was therefore important that the building produced as little noise as possible and that its appearance blended seamlessly with its green surroundings.
Switzerland is familiar territory for us, but this is only our client’s second project in the country. We have therefore supported our client throughout the project from our local office in Switzerland, from design to fulfill the role of the Clients’ engineer until delivery. The scope of our work has gradually expanded to include the coordination of all secondary technical studies.
Spread over two floors, the ZRH21 data center covers 21,000 square meters. It has a capacity of 24 MW, divided into three blocks of 8 MW each. Each 8MW critical power system is comprised of 5 electrical subsystems in a N+1 topology.
Approach
We guided our client through the entire process of building a large data centre, from design to fulfilling the role of the Clients’ engineer until delivery. To meet the landowner’s requirements, the building could not look like a data center from the outside. We therefore advised our client during the design process.
The clever structure makes the data center easily scalable. The design enables smooth phasing of the IT capacity. Because of flood and landslide risks, we further ensured safety through thorough studies, the expertise of local consultants and an efficient drainage system. We went the extra mile to achieve the highest fire safety standards, reduced noise levels as much as possible and guaranteed a design that seamlessly blends into the green environment and preserves biodiversity of the area.
Outcome
Our design consultancy resulted in in a wooden timber-look construction, green roof, flower garden, clever positioning of the chiller-units, and many elements that preserve biodiversity including a Bee-house inside the campus. All infrastructure is strategically located to allow the building to be constructed in phases.
Heat pumps are provisioned to reuse waste heat for administration and neighbouring buildings. The liquid cooling is a sustainable closed-loop system. The chillers are enabled to lower power consumption at night when the outside temperature drops. This also reduces noise. These measures contribute to SDG 3: Good health and well-being.
We ensured safety through thorough studies and local consultants, provided a drainage system and paid particular attention to surface run-off. We went the extra mile to achieve the highest fire safety standard. ZRH21 has a building management system with first-class security features, giving our client a full control of this data centre in their fingertips.
