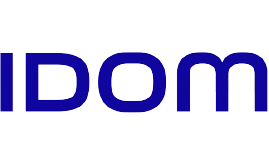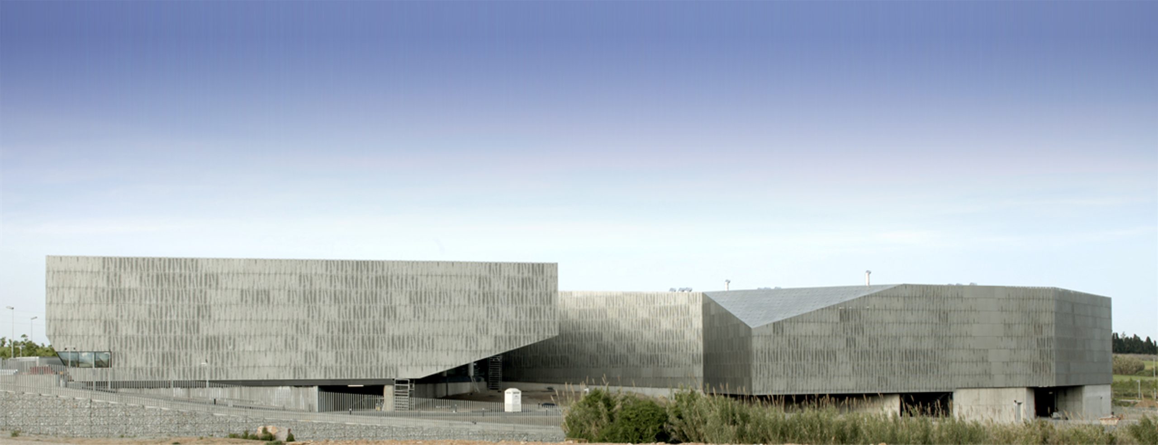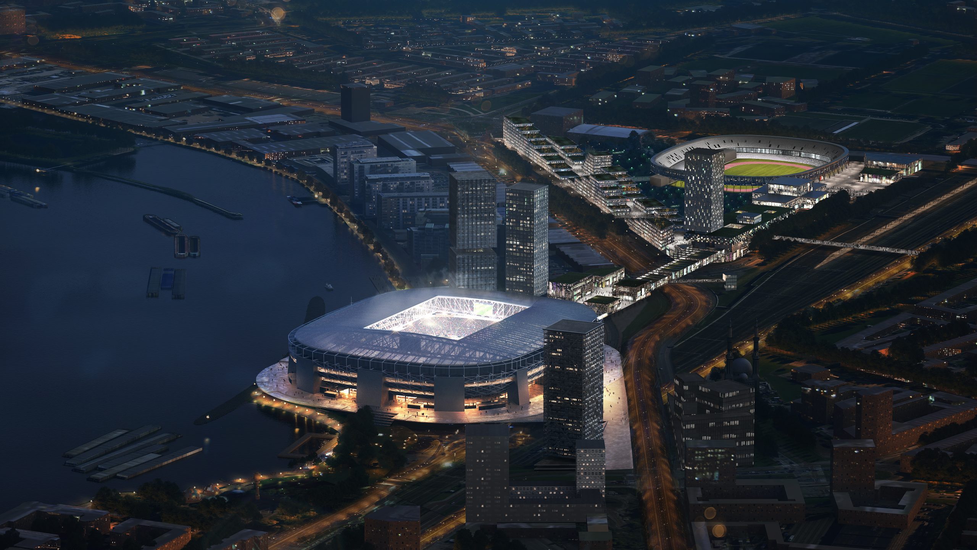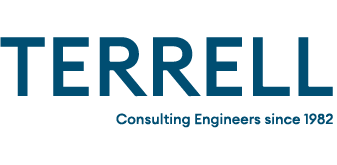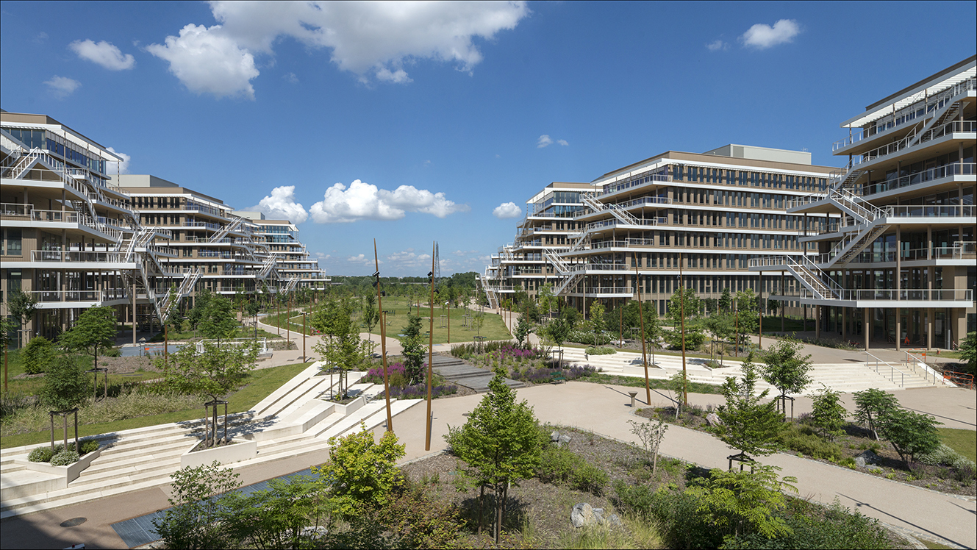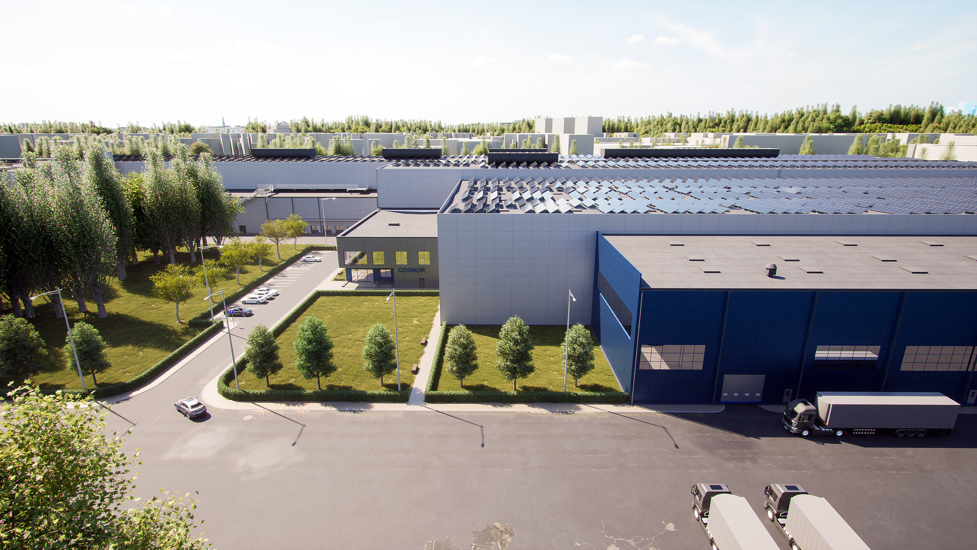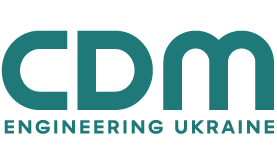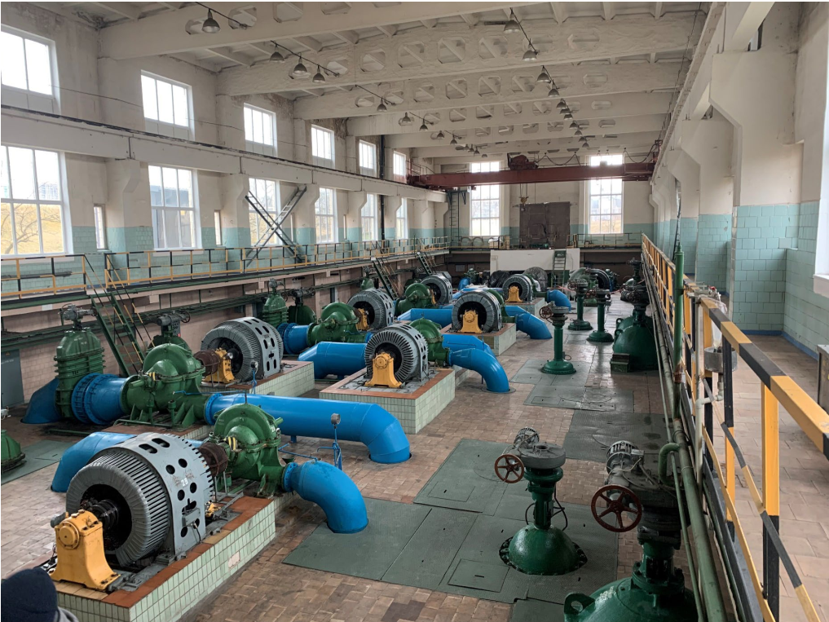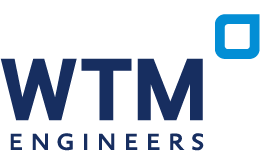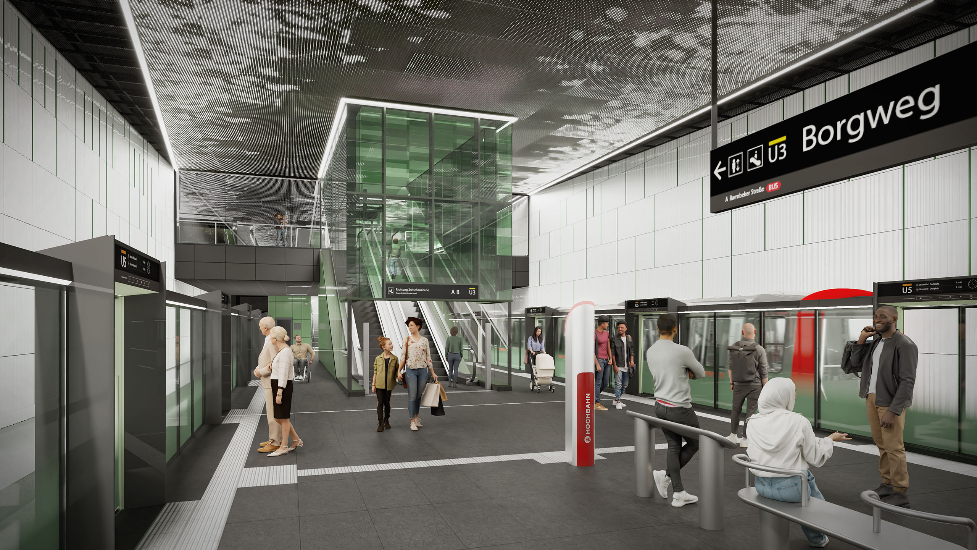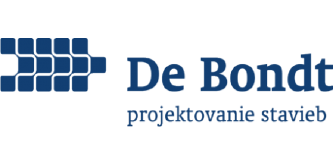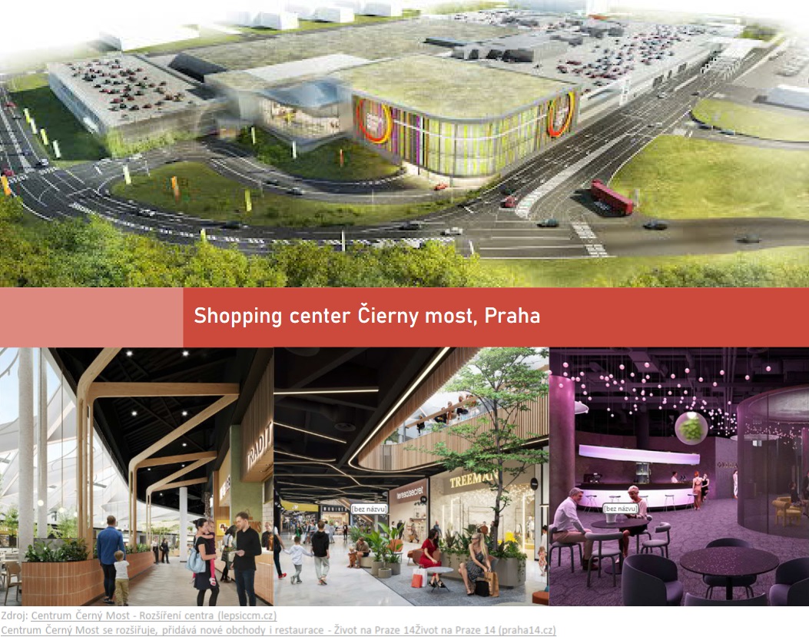- Project Management
Scope
The Data Centre program includes more than 6.000m² of processors distributed into 18 IT rooms as well as parking places, contingency offices, operation, coupling facilities, testing rooms, suppliers and workshops with a total area of 25.000m².
Approach
IDOM has carried out all the tasks related to Architecture, Structure and Building Services Design, as well as the Site Supervision.
IDOM has also managed and developed all documents to process the NC LEED Certification, obtaining the LEED NC Silver (USGBC) and all documents to obtain certificates TIER III Design and Construction.
The building typology required the highest technological functionality, prioritizing: flexibility, scalability and energy efficiency in the three floors of computer rooms as well as in the two technical floors for the facilities of cooling and electric ones. The special location of the Technology Park, located in the middle of nature, invites to propose a performance based on the sensibility for the impact on nature, minimizing the excavation volume and the landmark.
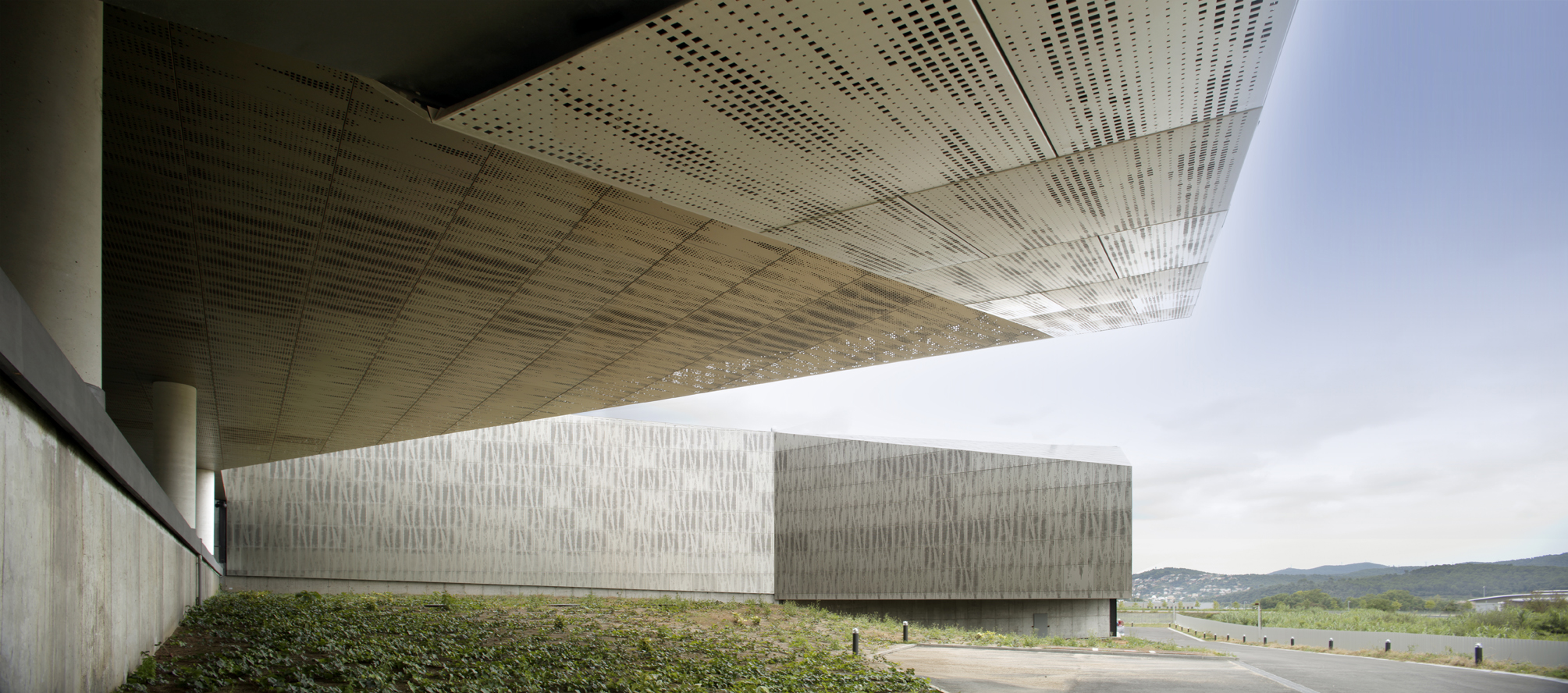

Outcome
The project proposes a building that is highly integrated and respectful of the landscape, meeting at all times the main parameters of sustainability and with the most advanced security measures both at a physical level and IT systems level.
Technically, the facilities design gets a Tier III level of security and an energy efficiency by a PUE that does not exceed 1.8. The electric facilities of the project were designed for 16MW total power and a security level of TIER IV (Uptime Institute).
