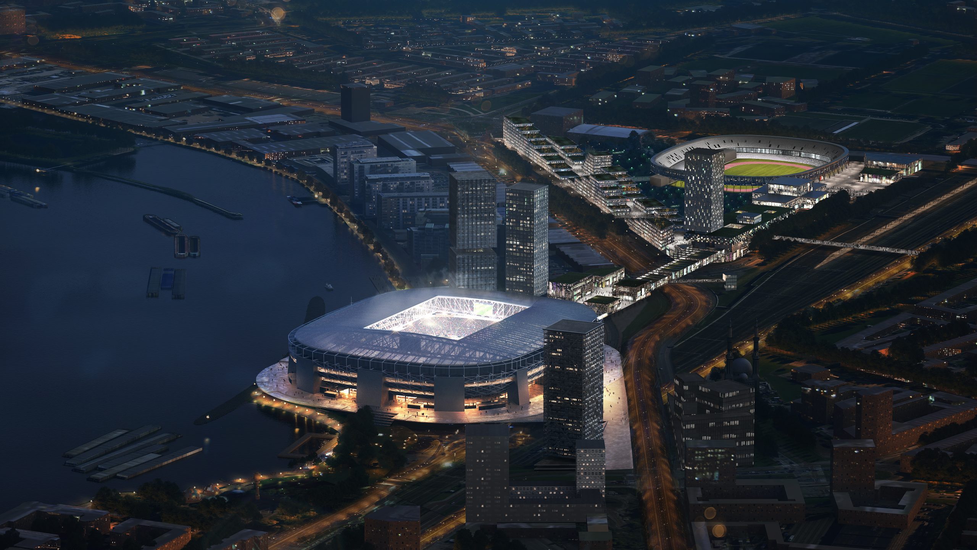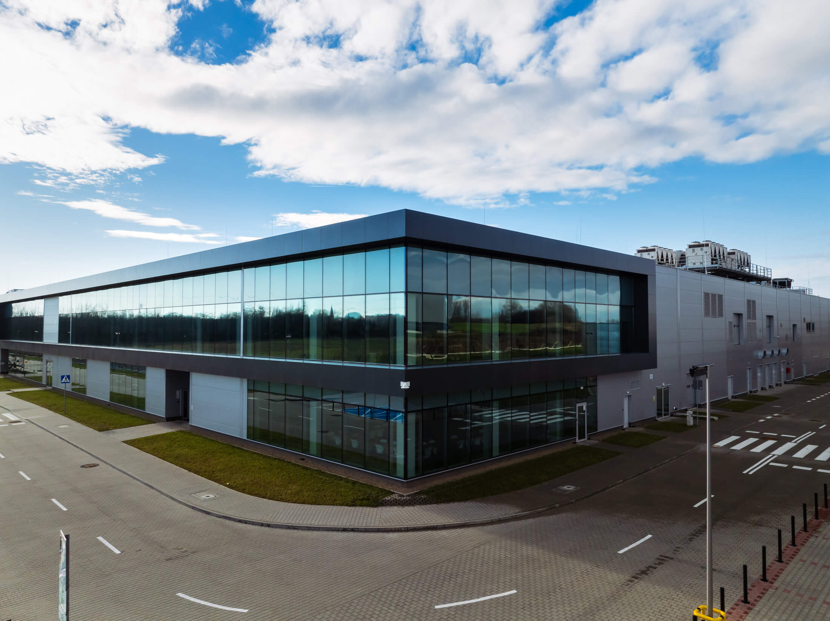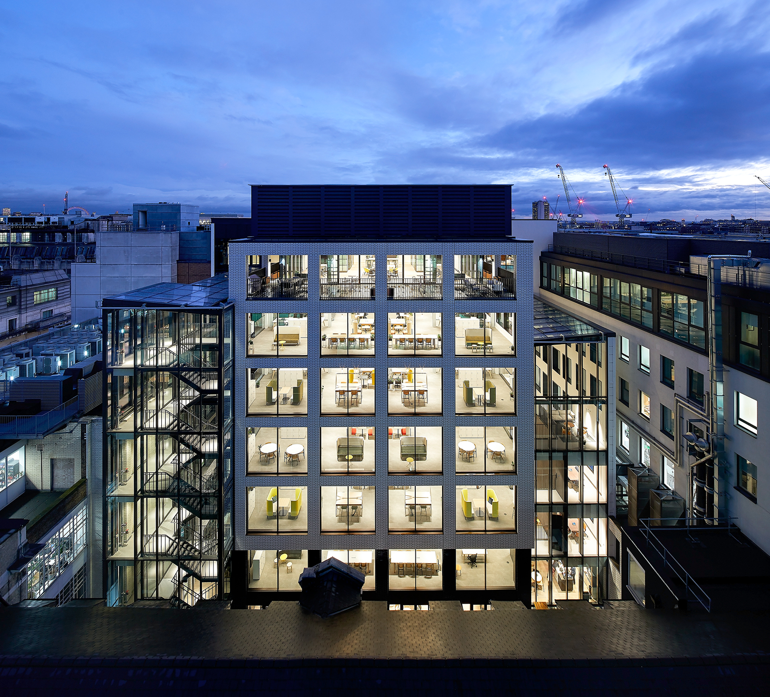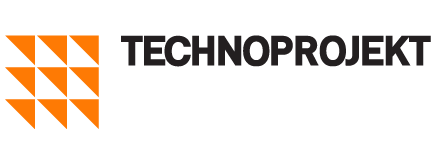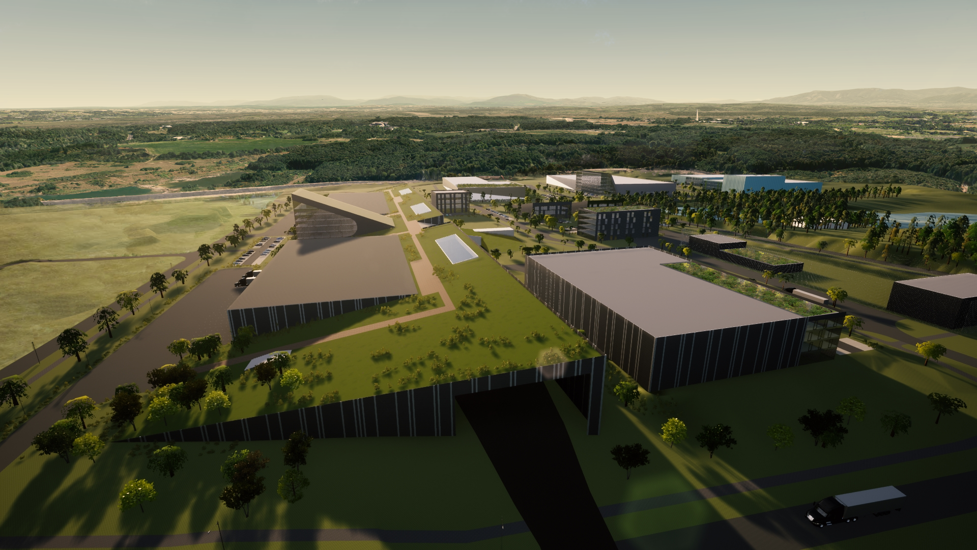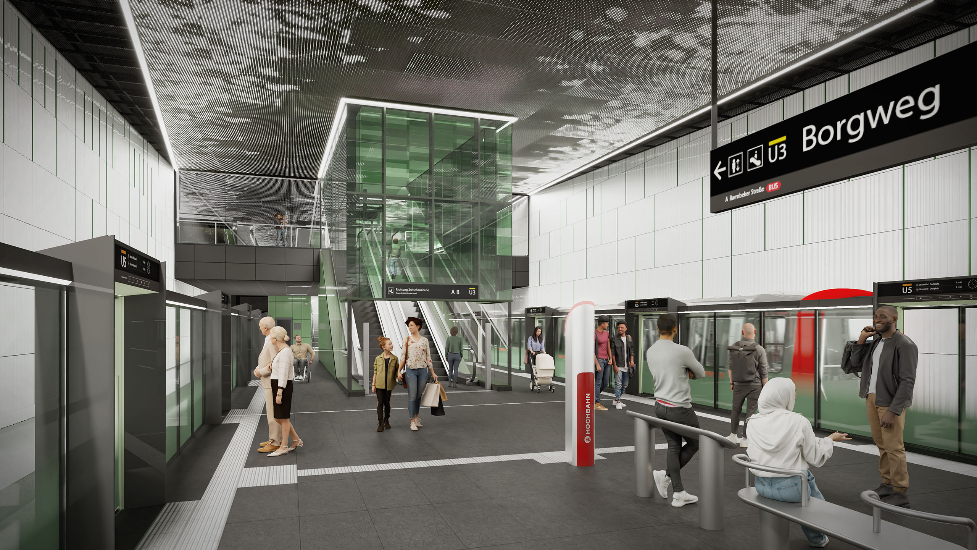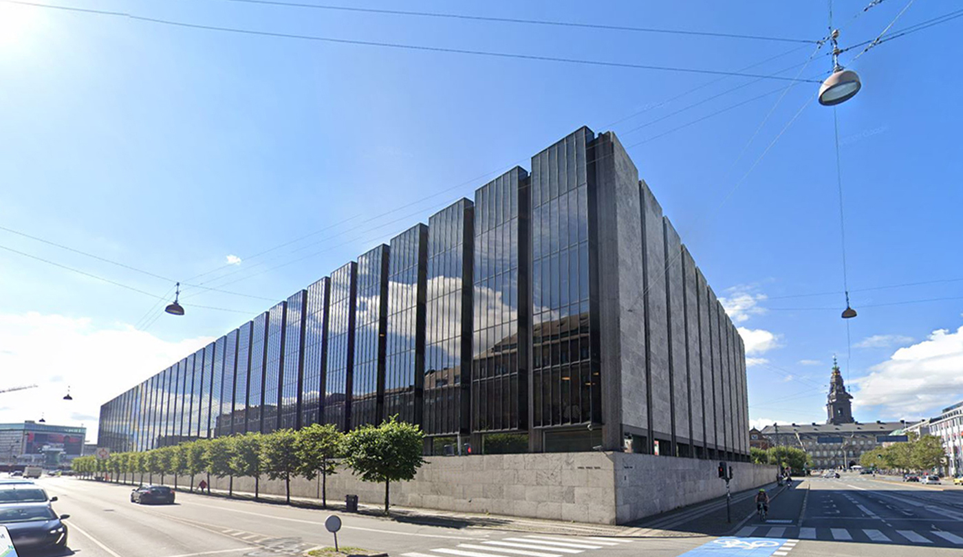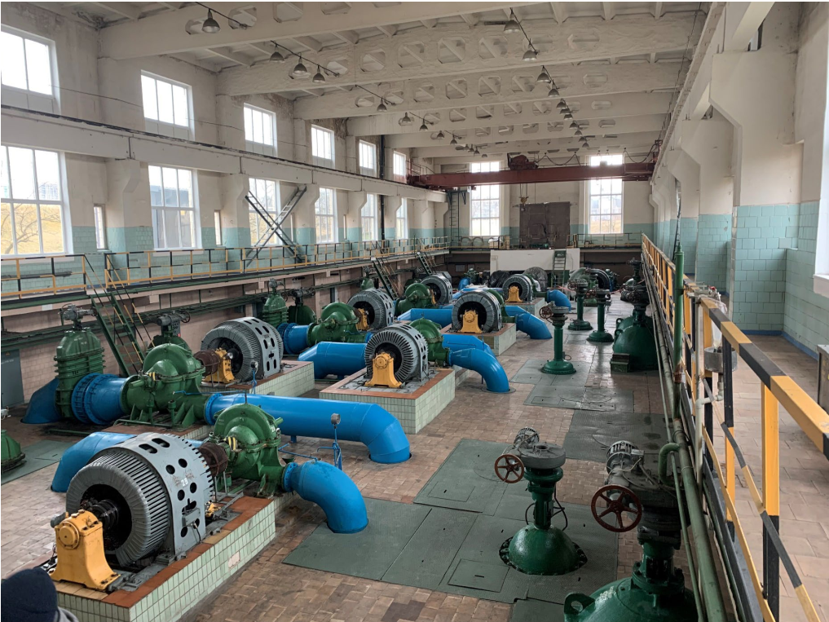- Building Services
Scope
The project entails the design of a 63,000 seater Soccer Stadium.
The grounds will be fully covered with a retractable roof. Below the grandstands approximately 70,000 square meters of space will be made available for auxiliary services, offices, retail, food and beverage and parking. The +2 floor will act as the main entrance level, combined with a bridge structure to overpass a 6-lane railway.
Approach
Being the lead designer for both Structural and MEP design, together with Architect OMA which used a highly digitalized approach. Our design model is set up in a completely parametric and data-driven workflow. By means of this approach, we enabled our client to make really informed decision on both quality and building cost.
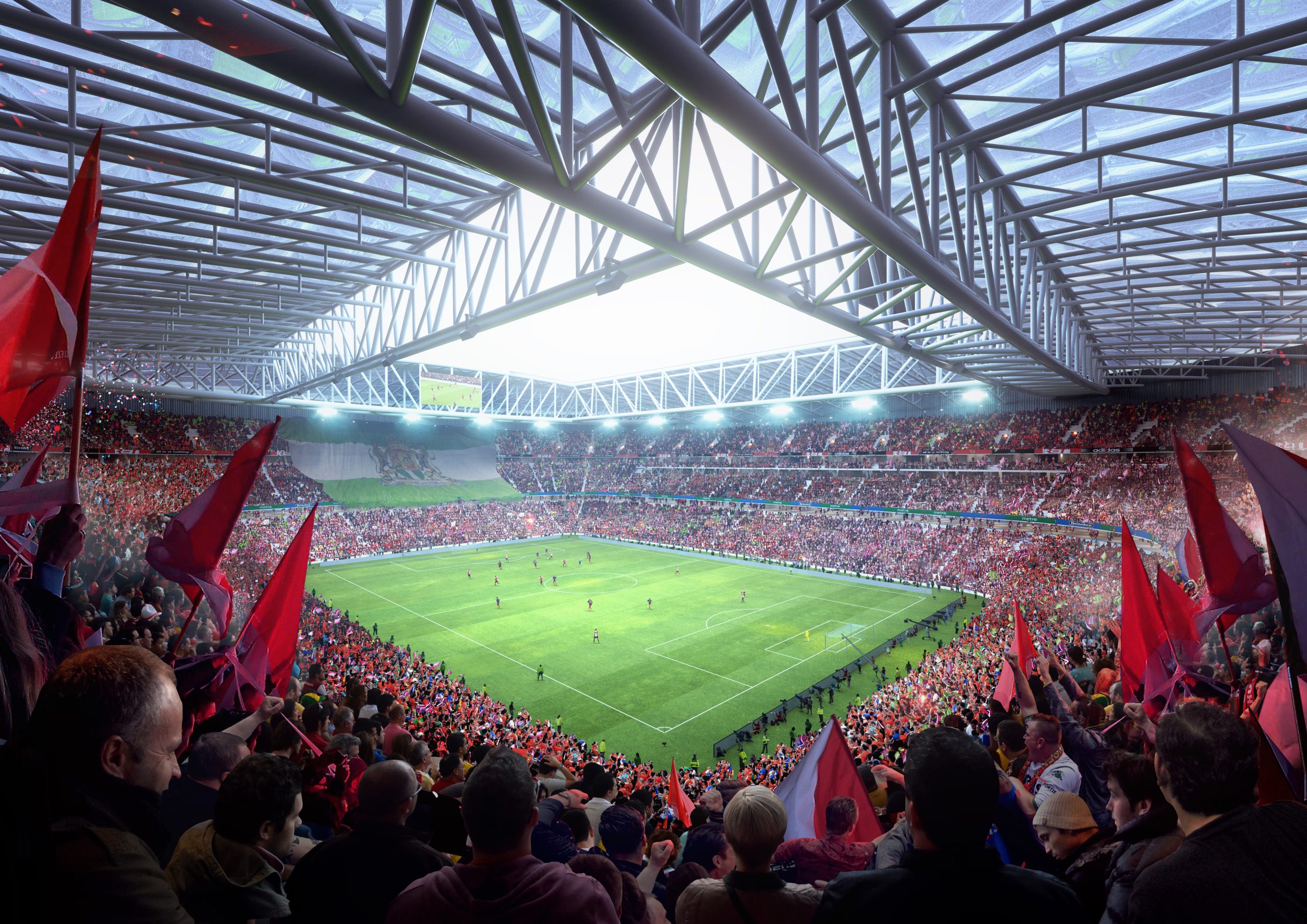

Outcome
We delivered a Final Design ready for tendering. We had a budget overrun of 10% but we defined saving measures to be implemented in the tender design. Unfortunately, due to the stressed building market the project is halted until further notice.

