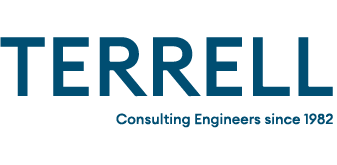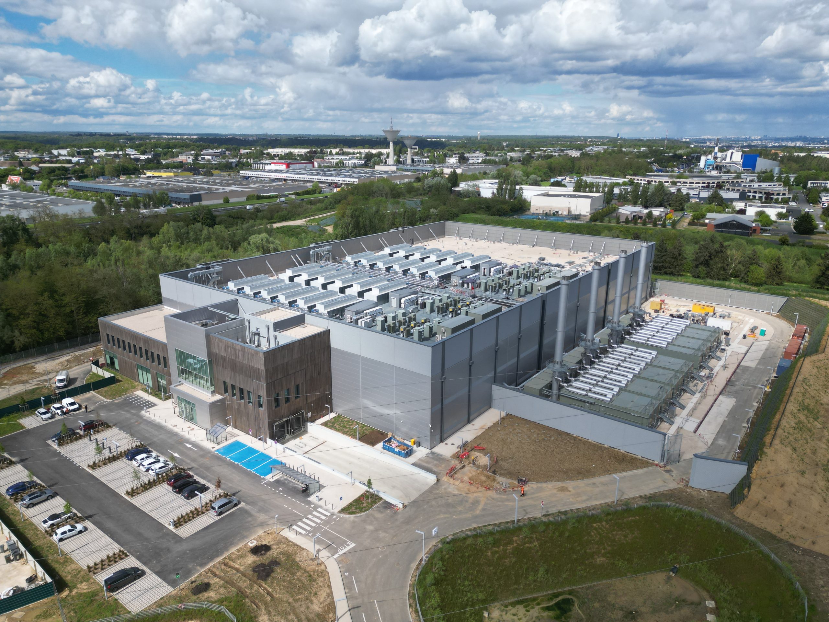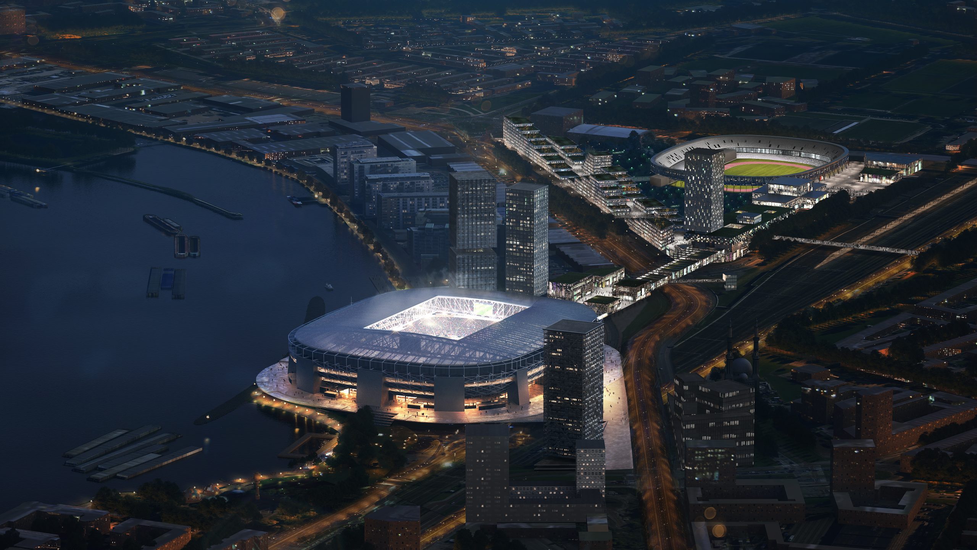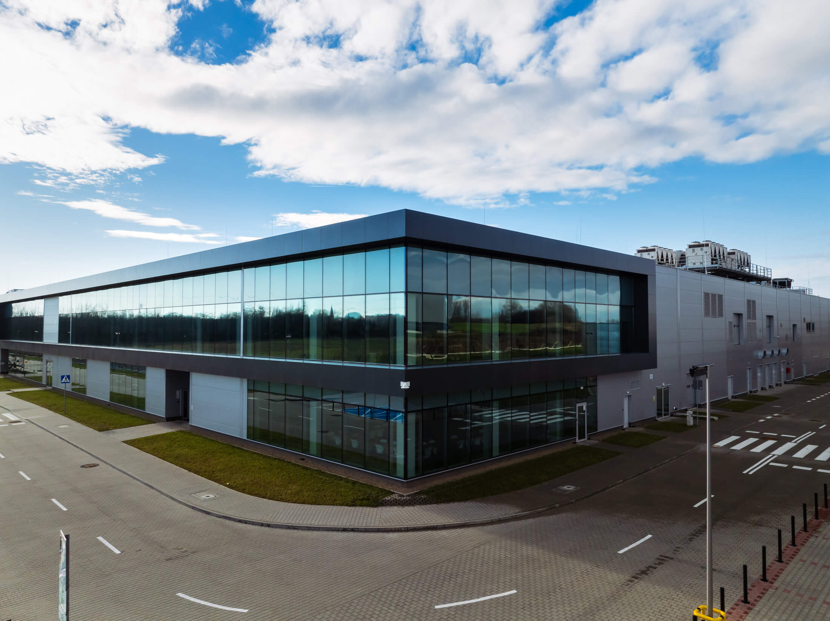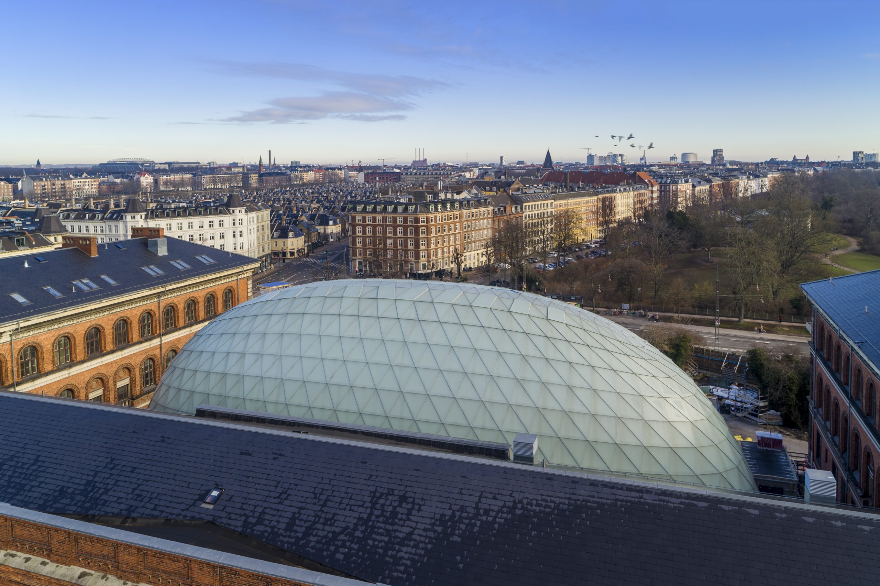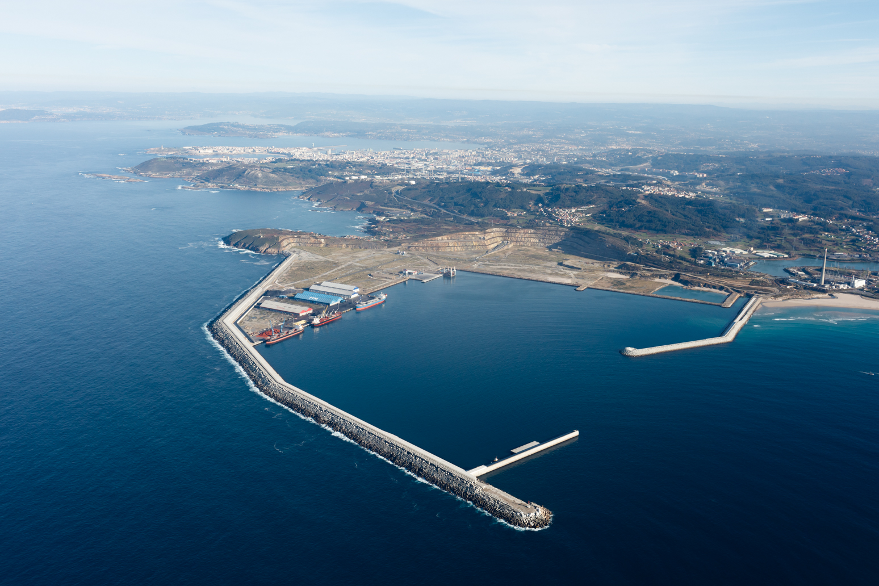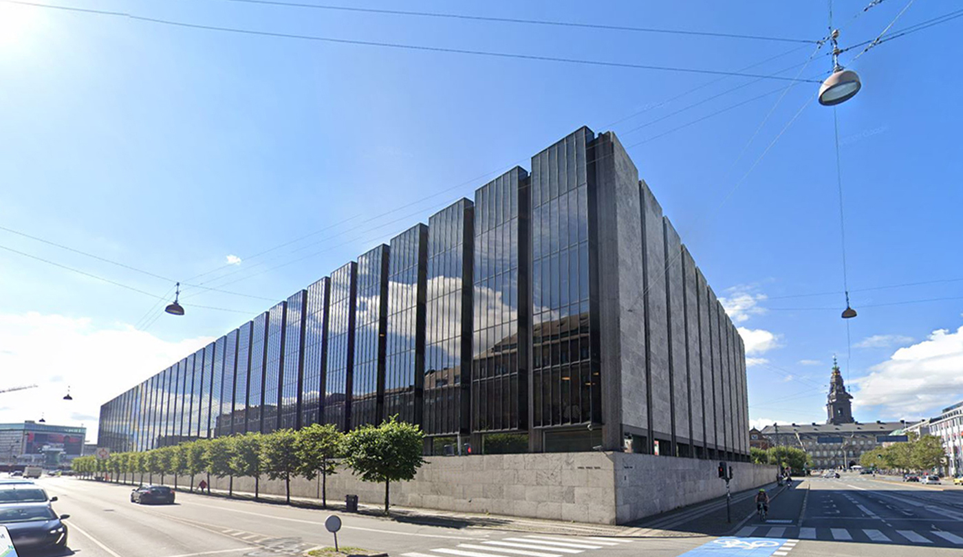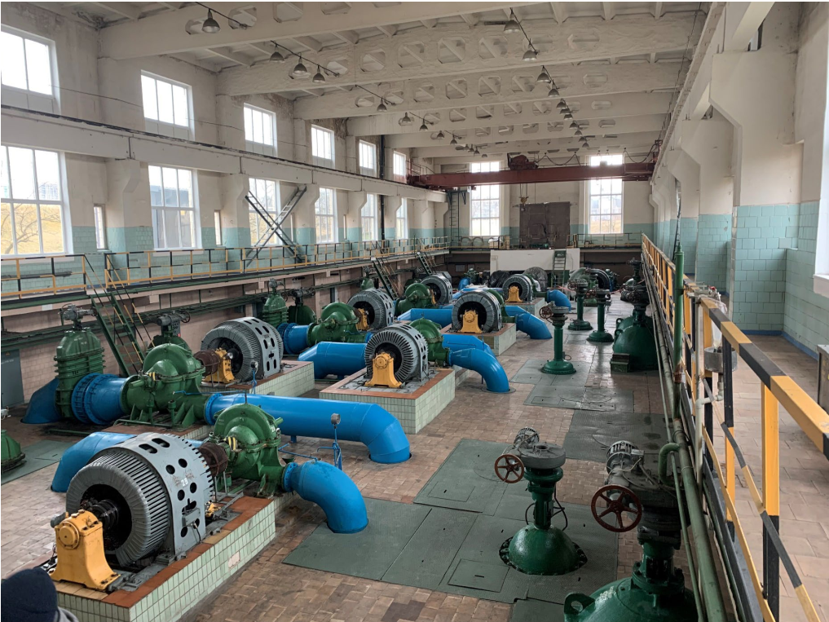- Structural Engineering
Scope
The PAR13 & PAR14 data centre project consists of two buildings spread over a total of 54 000m2; each building is a two-storey construction with a technical area on the roof.
PAR13 comprises 12 data halls totalling 12 600m² of white space with a 30MW IT power capacity and PAR14 has 20 halls totalling 21 000m² of white space and providing a 50MW IT capacity.
A technical gantry on the roof of each building houses MEP equipment.
Each data centre has its own front of house space consisting of operational spaces including security, loading bays, operations offices and meeting rooms.
The campus hosts two electrical substations providing power to the data centre.
Approach
TERRELL provided structural engineering design services for the project.
The buildings were designed with a reinforced concrete prefabricated frame following a regular grid in both directions. The grid system was considered to optimize both the number of racks in each hall and the height of the building.
The structure of the buildings was designed in close coordination with the building services consultants to allow clear pathways in the ceiling for all MEP services.
Terrell explored multiple alternatives to achieve an optimised balance between all the different project interests and parameters whilst respecting construction economics.
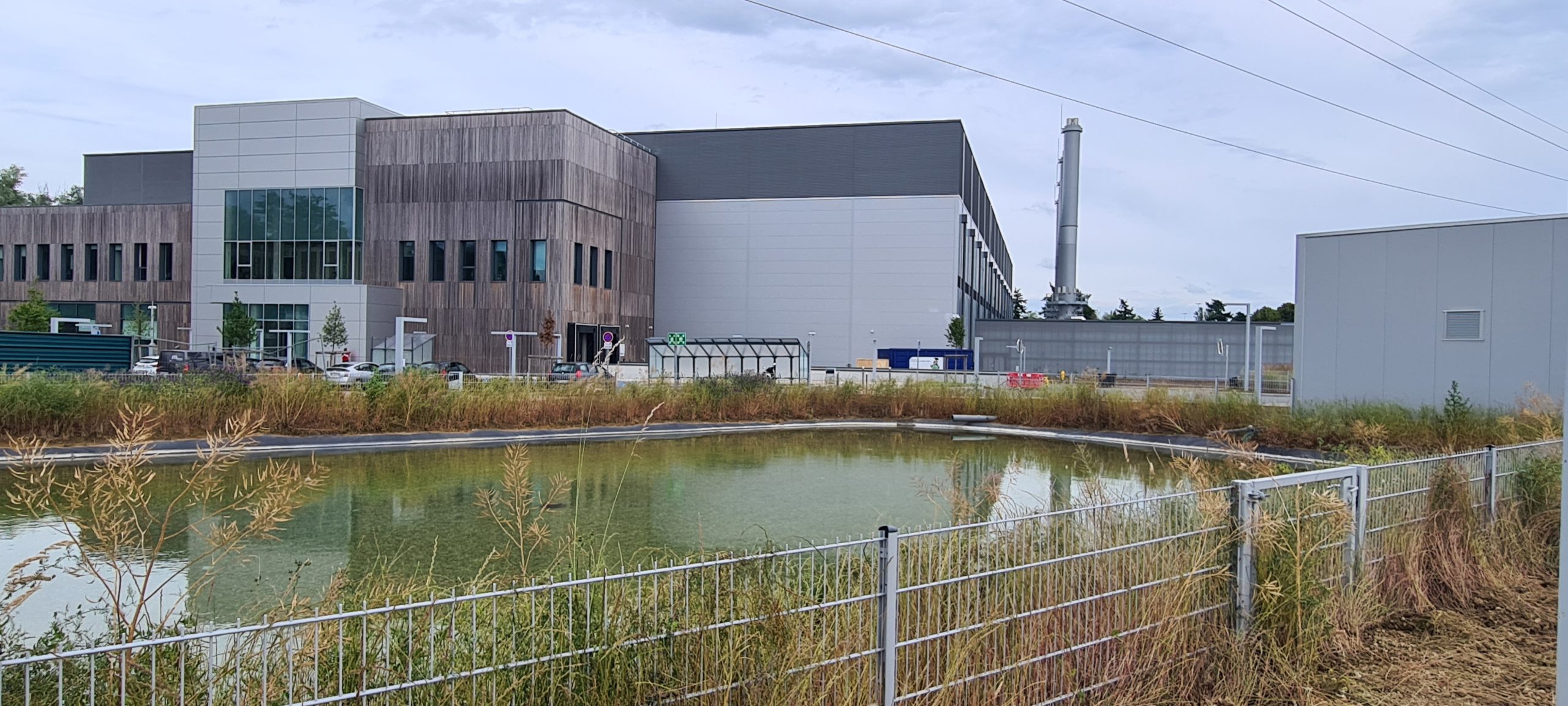

Outcome
PAR13 was delivered in 2024 and PAR14 will be delivered in 2025.
Due to the efficient and regular structural design, the construction works progressed rapidly, and the building was delivered on time and within budget.
This project design will be used as a benchmark for further data centres, allowing both our expertise and experience to enhance future schemes.
