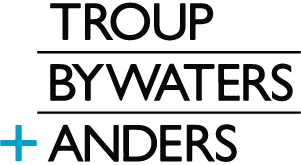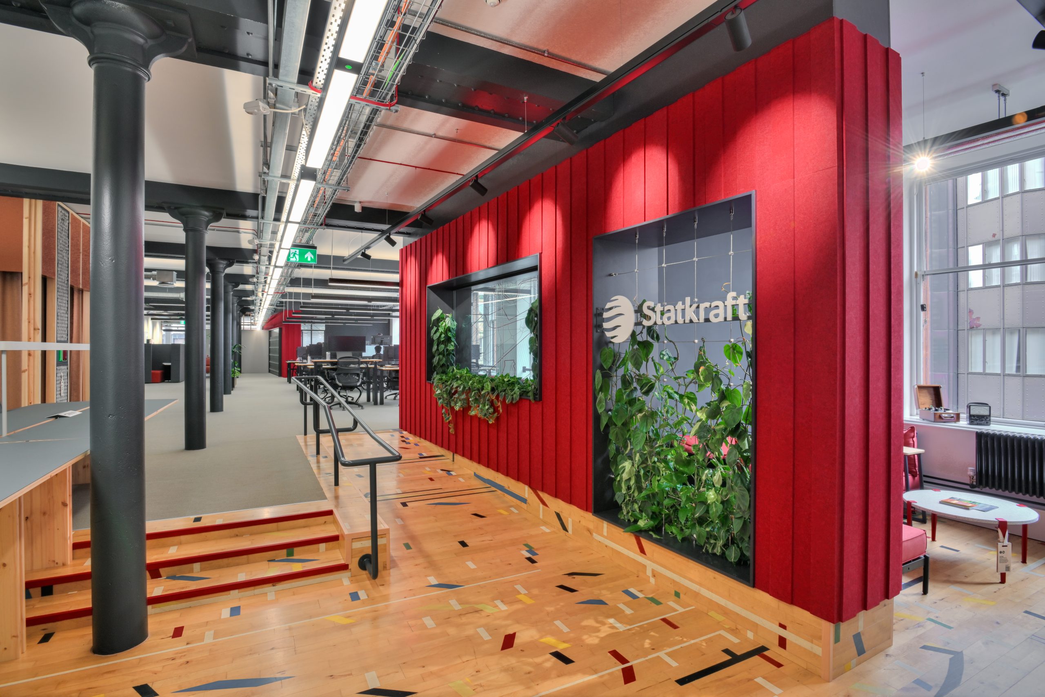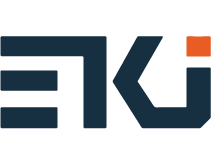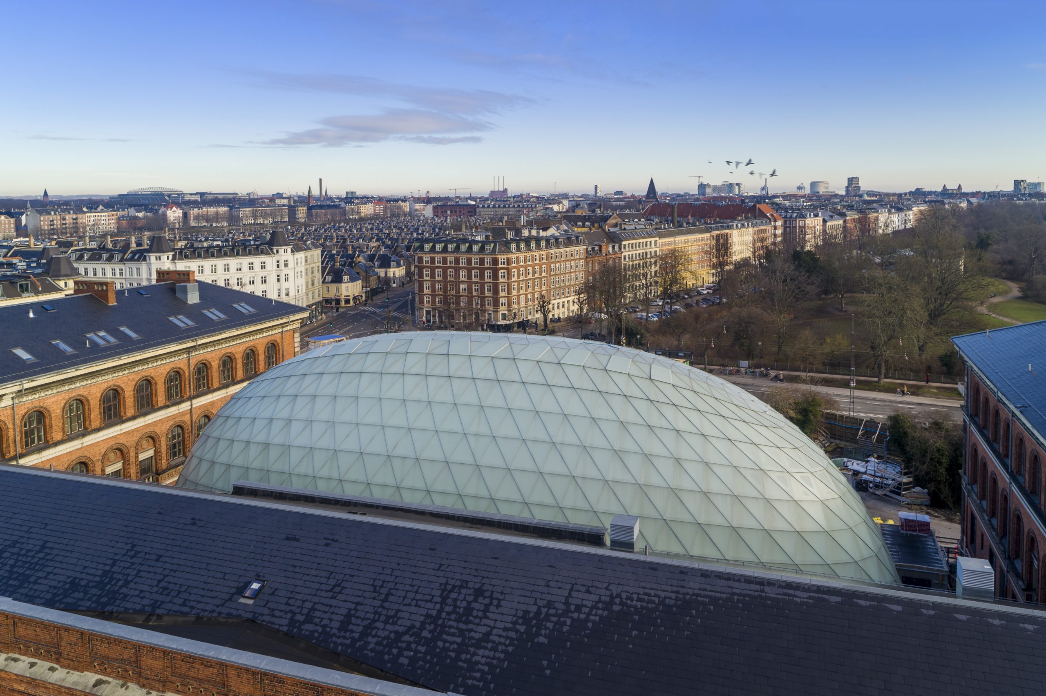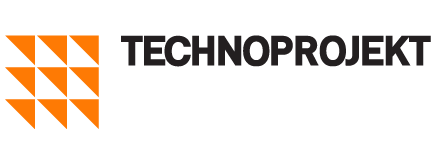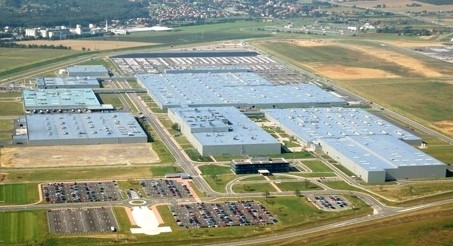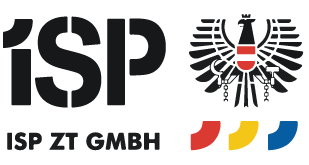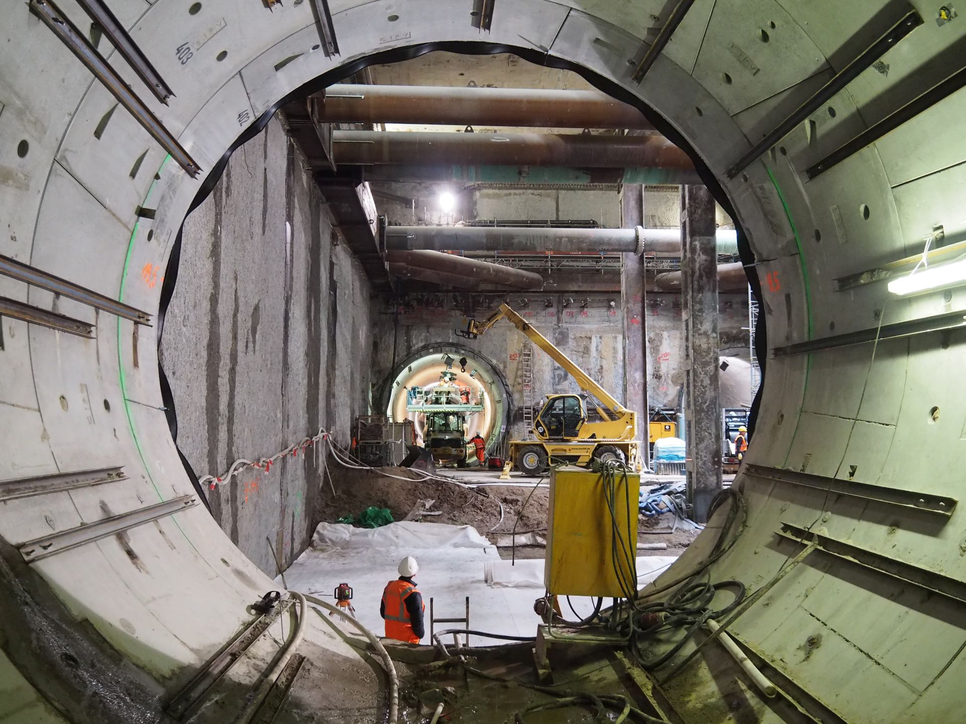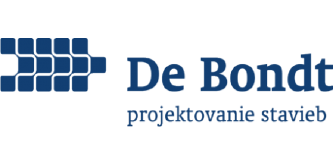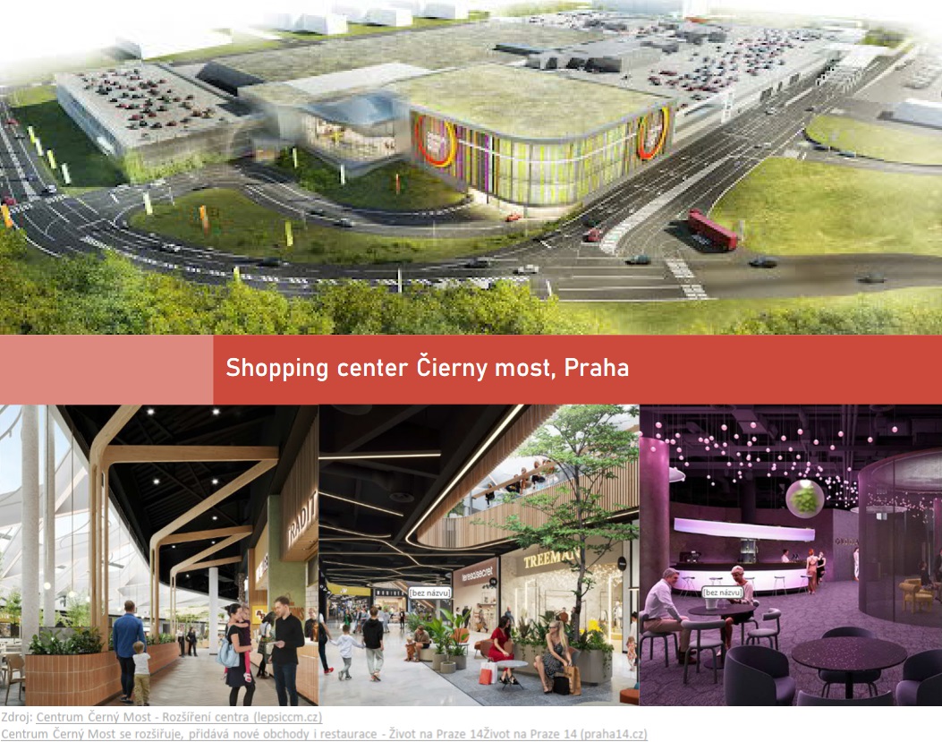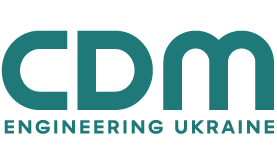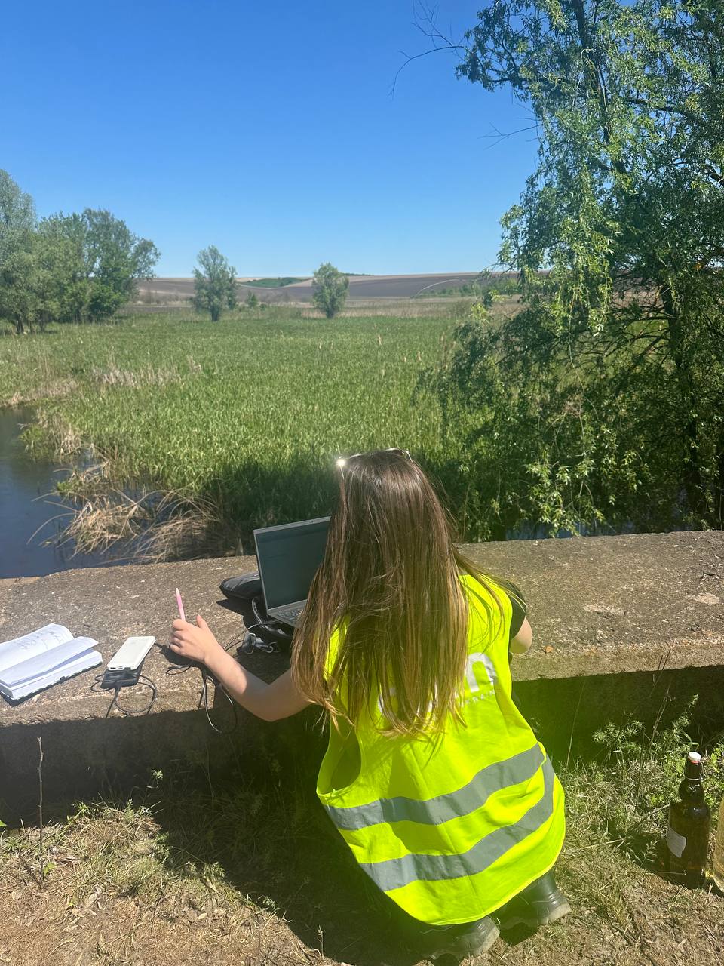- Project Management
Scope
Statkraft are Europe’s largest renewable energy producer and a global company in energy market operations.
In 2023 Statkraft were looking to move from their serviced office accommodation in Scotland to a permanent location to accommodate their growing team, bringing the outdoors in with sustainability at its core. The Garment Factory, a 21st century workspace in the heart of Glasgow’s vibrant Merchant City was their desired location and they took one of the 6 office floors in the building.
The Garment Factory has recently undergone a transformation to combine the restoration of many of the original features including exposed ceilings, steel and brickwork, wooden flooring and elegant staircases, balanced with contemporary finishes throughout, to provide a 21st century workplace. The team wanted to ensure that the historic character of the building remained and represented the Norwegian company heritage.
Approach
Engagement was the primary focus of the design process and ultimately delivered this successful project. We collaborated closely with the Statkraft leadership and the wider design team to fully grasp the client’s purpose, vision and values and discovered ways to depict these through the fit-out.
Outcome
Elements of the design that have incorporated the client’s requirements include:
- Low energy LED lighting throughout
- Maximising natural light
- Noise criteria (MEP systems); NR38
- Mixed-mode ventilation including both natural ventilation supplemented with mechanical ventilation
- The new office has also introduced ‘dancing’ walls in the collaboration spaces that double as interactive screens to allow for easy presenting and workshops
Image copyrights used: Renzo Mazzolini
