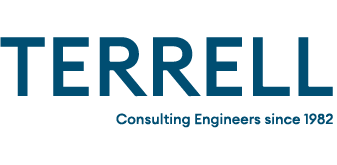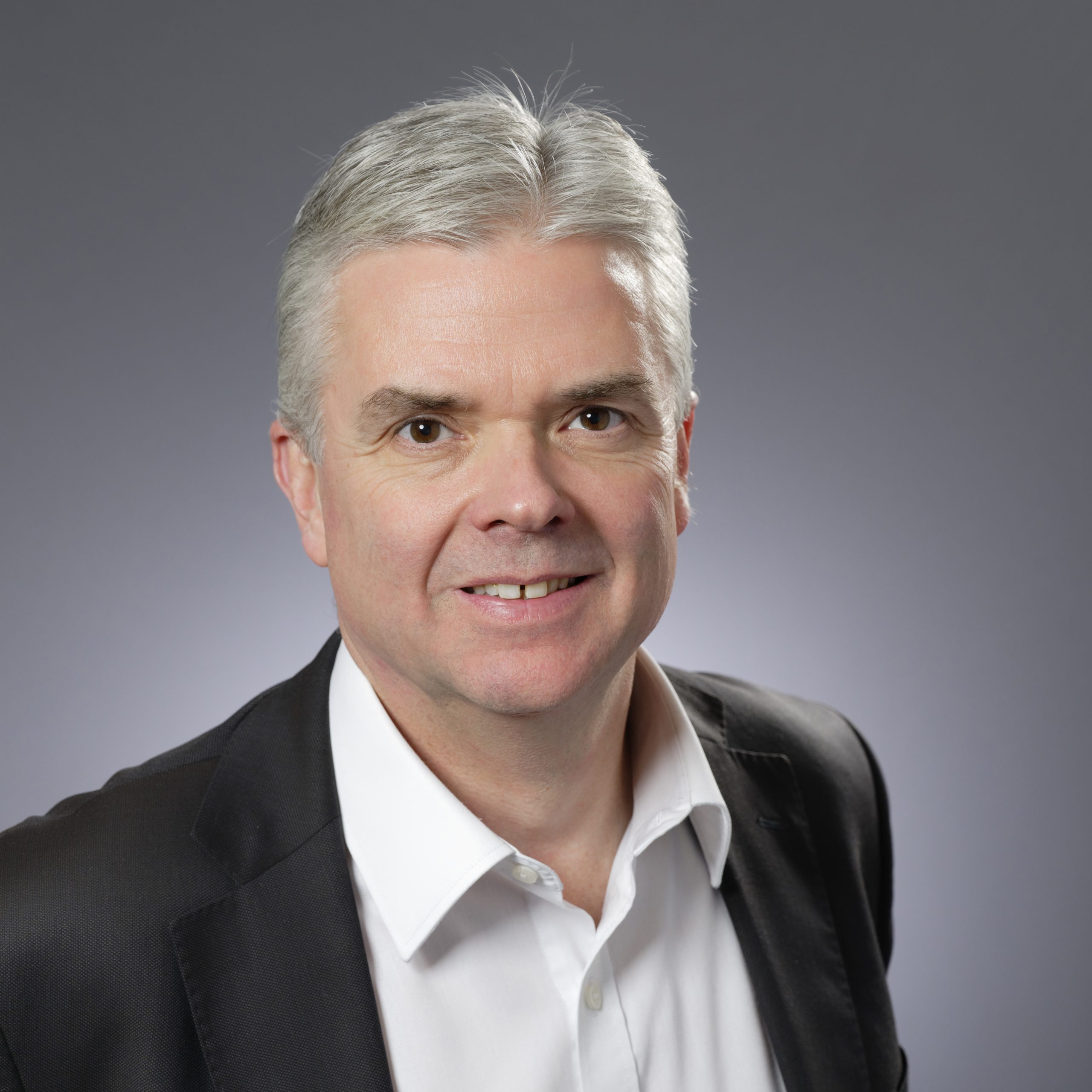 Visit website
Visit website



As an independent and management-owned firm, Terrell has successfully adapted to the challenges of a fast-evolving construction industry.
Terrell offers expertise in all major aspects of building engineering, from structural to MEP and façade disciplines, and has gained national & international renown working with many leading architects while retaining a concentrated allegiance to their clients’ core requirements by:
We pride ourselves on the innovation we implement in the construction market and on the benefits cutting-edge engineering (Building Information Modelling) brings to our clients. Terrell’s professional approach to the creation of sophisticated BIM models allows for project collaboration, improved design accuracy and a faster design process, as well as ensuring compatibility between all disciplines.
With today’s demands of performance and economy from all construction projects, success can only be guaranteed if all parties in the construction process work together and with the aim of delivering optimised, holistic solutions. Terrell’s pragmatic approach, combining rigorous analysis with a complete understanding of the project’s challenges, ensures optimum buildability.
Terrell references are numerous and emblematic including high-rise towers, large scale public facilities (including schools, hospitals and housing), industrial and retail spaces, office buildings, sporting and cultural facilities and heritage renovations. Numerous projects in Europe, the Middle East and Africa have put us in a leading position in terms of technological innovation and project insight.
At Terrell, multi-disciplinary engineering does not involve compromise. Quality is guaranteed at all levels by the full commitment of our specialist engineers. We bring our vast experience to the benefit of our clients, to ensure that their best interests are safeguarded through coordinated, innovative and appropriate design solutions.
Environmental quality is an incentive and objective at the heart of our projects, both during the architectural and technical design phases and right through to implementation on site. Our approach is first and foremost to deliver effective passive solutions before considering intelligent and appropriate active technology, to ensure the most effective systems for low energy consumption of the completed building.
We are proud to have a truly international culture with upwards of 120 specialist engineers and skilled professionals working on numerous international completed projects confirming our position in terms of technological innovation and project management with teams worldwide.
Deeply committed to technical excellence and professionalism, Terrell seeks to combine the talents of our individual engineers within a company structure that nurtures innovation, rewards success and promotes quality.